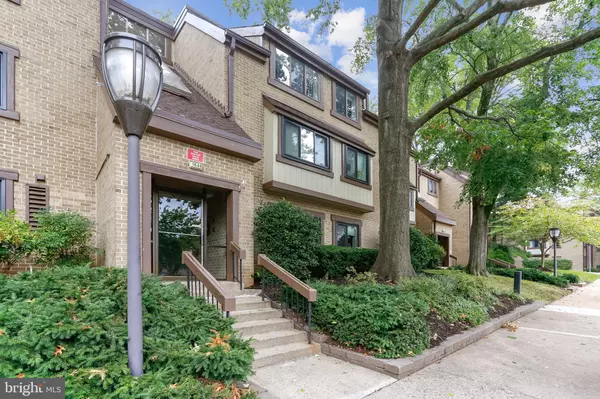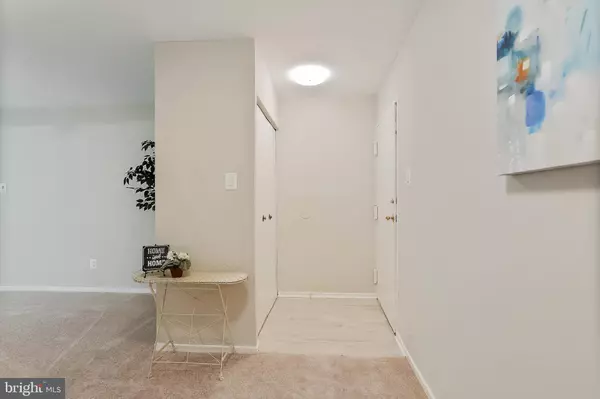For more information regarding the value of a property, please contact us for a free consultation.
Key Details
Sold Price $315,000
Property Type Condo
Sub Type Condo/Co-op
Listing Status Sold
Purchase Type For Sale
Square Footage 1,112 sqft
Price per Sqft $283
Subdivision Bentana Park
MLS Listing ID VAFX2025764
Sold Date 11/12/21
Style Contemporary
Bedrooms 2
Full Baths 1
Condo Fees $443/mo
HOA Fees $59/ann
HOA Y/N Y
Abv Grd Liv Area 1,112
Originating Board BRIGHT
Year Built 1973
Annual Tax Amount $3,245
Tax Year 2021
Property Description
BEAUTIFULLY RENOVATED 2nd level condo in Bentana Park Reston...$38K in updates/upgrades! Enjoy a park like setting surrounded with mature trees and foliage. Featuring an open floor plan with 2 bedrooms, 1 full bathroom, and almost 1200 square feet. ALL UTILITIES are covered in the condo fee!! Foyer features new tile floors, new lighting and coat closet. Expansive living room features new carpet, fresh paint, and new ceiling fan. Enjoy the all season enclosed porch... open up the doors to appreciate the sounds of nature and the fall breeze. Dining room offers new carpet, fresh paint, and new light fixture. The spacious kitchen offers recessed lights, fresh paint, new laminate wood floors, granite counters, subway tile backslash, custom painted cabinetry, new faucet and hardware, new dishwasher, new range hood, plus gas cooking. Laundry closet incudes the washer and dryer. Full bathroom offers new tile floors, fresh paint, custom vanity with granite counter, new lighting, new fixtures and private tub/shower combo and water closet. Two bedrooms with fresh paint and new carpet. CLOSE PROXIMITY to the METRO, W&OD Trail, and ALL the amenities that Reston has to offer!! Why rent when you can buy?
Location
State VA
County Fairfax
Zoning 370
Rooms
Other Rooms Living Room, Dining Room, Primary Bedroom, Bedroom 2, Kitchen, Foyer, Laundry, Utility Room, Bathroom 1, Screened Porch
Main Level Bedrooms 2
Interior
Interior Features Dining Area, Floor Plan - Open, Carpet, Ceiling Fan(s), Formal/Separate Dining Room, Kitchen - Eat-In, Upgraded Countertops, Tub Shower, Recessed Lighting, Primary Bath(s)
Hot Water Natural Gas
Heating Forced Air
Cooling Central A/C
Flooring Carpet, Ceramic Tile, Laminate Plank
Equipment Dishwasher, Disposal, Dryer, Exhaust Fan, Oven/Range - Gas, Refrigerator, Washer, Microwave
Furnishings No
Fireplace N
Window Features Screens,Sliding,Vinyl Clad
Appliance Dishwasher, Disposal, Dryer, Exhaust Fan, Oven/Range - Gas, Refrigerator, Washer, Microwave
Heat Source Natural Gas
Laundry Has Laundry
Exterior
Utilities Available Under Ground
Amenities Available Basketball Courts, Common Grounds, Jog/Walk Path, Pool - Outdoor, Tennis Courts, Tot Lots/Playground
Water Access N
View Trees/Woods
Accessibility None
Garage N
Building
Lot Description Backs to Trees, Backs - Open Common Area, Trees/Wooded
Story 1
Unit Features Garden 1 - 4 Floors
Sewer Public Sewer
Water Public
Architectural Style Contemporary
Level or Stories 1
Additional Building Above Grade, Below Grade
New Construction N
Schools
High Schools South Lakes
School District Fairfax County Public Schools
Others
Pets Allowed Y
HOA Fee Include Common Area Maintenance,Gas,Heat,Management,Pool(s),Recreation Facility,Sewer,Snow Removal,Trash,Water,Air Conditioning,All Ground Fee,Electricity,Ext Bldg Maint,Lawn Care Front,Lawn Care Rear,Lawn Care Side,Lawn Maintenance,Reserve Funds,Road Maintenance
Senior Community No
Tax ID 0183 04052001C
Ownership Condominium
Security Features Smoke Detector
Acceptable Financing Cash, Conventional, VA, FHA
Horse Property N
Listing Terms Cash, Conventional, VA, FHA
Financing Cash,Conventional,VA,FHA
Special Listing Condition Standard
Pets Description No Pet Restrictions
Read Less Info
Want to know what your home might be worth? Contact us for a FREE valuation!

Our team is ready to help you sell your home for the highest possible price ASAP

Bought with Patricia Gallardo • Compass
Get More Information




