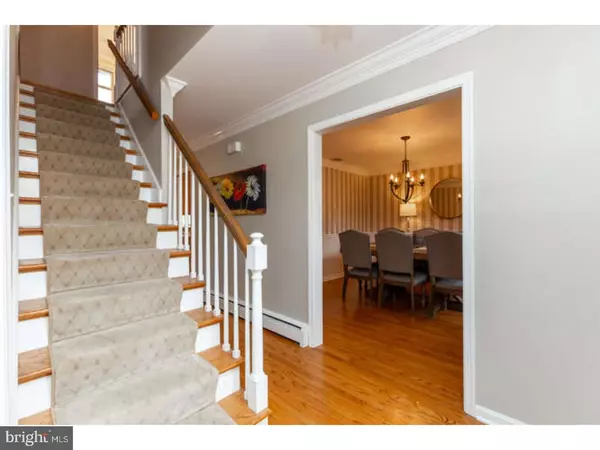For more information regarding the value of a property, please contact us for a free consultation.
Key Details
Sold Price $535,000
Property Type Single Family Home
Sub Type Detached
Listing Status Sold
Purchase Type For Sale
Square Footage 3,249 sqft
Price per Sqft $164
Subdivision None Available
MLS Listing ID 1000335644
Sold Date 06/06/18
Style Colonial
Bedrooms 4
Full Baths 3
Half Baths 1
HOA Y/N N
Abv Grd Liv Area 2,353
Originating Board TREND
Year Built 1970
Annual Tax Amount $5,742
Tax Year 2018
Lot Size 1.000 Acres
Acres 1.0
Lot Dimensions 0X0
Property Description
Proud To Present....Fabulous Updated 4 Bedroom 3.5 Bath Colonial With Park Like Setting, Desirable Curb Appeal And Located On A Private Cul de Sac. 1 Acre Lot Has Everything You Have Been Waiting For. The First Floor Features A Large Updated Eat-In Kitchen With Morning Room Addition. Light Filled Living Room, Spacious Family And Dining Rooms, Including A Remodeled Brick Fireplace/Propane And Remodeled Powder Room (2018). There Is A Brazilian Wood Deck Off The Kitchen Perfect For Entertaining Or Enjoying That Cup Of Coffee On A Sunday Morning. The Second Floor You Will Find Four Spacious Bedrooms All Freshly Painted, Updated Hall Bathroom (2018), Spacious Closets And New Ceiling Fans. New Master Bedroom Ensuite With Large Walk In Shower, Frameless Glass Door, Double Vanity And All New Fixtures And Flooring (2018). The Finished Basement With Full Bathroom, Gym Area And All New Flooring (2018). Basement Has A Walkout To The Oversized And Beautifully Landscaped & Fenced Large Backyard With Firepit. New Roof (2016). This Home Has Been Meticulously Maintained Providing Additional Peace Of Mind. This Is Truly A Home That Must Be Seen To Fully Appreciate. Schedule Your Appointment Today! Conveniently Located In The Highly Rated West Chester School District. The Home Offers Easy Access To East Goshen Park, Terrific Library System, ACAC and YMCA Fitness Centers, Malvern Train, Villa Maria Academy, Immaculata University, West Chester University and Major roads. Also Nearby Are The Towns Of Malvern, Exton, And West Chester, Offering Additional Shopping And Dining Opportunities.
Location
State PA
County Chester
Area East Goshen Twp (10353)
Zoning R2
Rooms
Other Rooms Living Room, Dining Room, Primary Bedroom, Bedroom 2, Bedroom 3, Kitchen, Family Room, Bedroom 1, Laundry, Attic
Basement Full, Outside Entrance, Fully Finished
Interior
Interior Features Primary Bath(s), Kitchen - Island, Butlers Pantry, Ceiling Fan(s), Stall Shower, Dining Area
Hot Water Electric
Heating Oil, Hot Water
Cooling Central A/C
Flooring Wood, Tile/Brick
Fireplaces Number 1
Fireplaces Type Brick
Equipment Cooktop, Built-In Range, Oven - Wall, Oven - Self Cleaning, Dishwasher, Disposal
Fireplace Y
Window Features Energy Efficient
Appliance Cooktop, Built-In Range, Oven - Wall, Oven - Self Cleaning, Dishwasher, Disposal
Heat Source Oil
Laundry Lower Floor
Exterior
Exterior Feature Deck(s), Breezeway
Garage Garage Door Opener
Garage Spaces 5.0
Fence Other
Utilities Available Cable TV
Waterfront N
Water Access N
Roof Type Pitched,Shingle
Accessibility None
Porch Deck(s), Breezeway
Parking Type Attached Garage, Other
Attached Garage 2
Total Parking Spaces 5
Garage Y
Building
Lot Description Level, Front Yard, Rear Yard
Story 2
Sewer On Site Septic
Water Well
Architectural Style Colonial
Level or Stories 2
Additional Building Above Grade, Below Grade
Structure Type 9'+ Ceilings
New Construction N
Schools
School District West Chester Area
Others
Senior Community No
Tax ID 53-02 -0009.2200
Ownership Fee Simple
Acceptable Financing Conventional
Listing Terms Conventional
Financing Conventional
Read Less Info
Want to know what your home might be worth? Contact us for a FREE valuation!

Our team is ready to help you sell your home for the highest possible price ASAP

Bought with Matthew C McGuire • Coldwell Banker Realty
Get More Information




