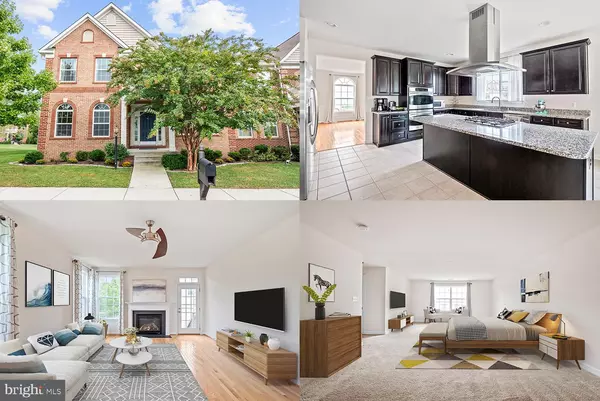For more information regarding the value of a property, please contact us for a free consultation.
Key Details
Sold Price $760,000
Property Type Single Family Home
Sub Type Twin/Semi-Detached
Listing Status Sold
Purchase Type For Sale
Square Footage 4,548 sqft
Price per Sqft $167
Subdivision Greenfield Crossing
MLS Listing ID VALO2000021
Sold Date 11/17/21
Style Colonial
Bedrooms 4
Full Baths 3
Half Baths 1
HOA Fees $130/mo
HOA Y/N Y
Abv Grd Liv Area 3,328
Originating Board BRIGHT
Year Built 2012
Annual Tax Amount $5,884
Tax Year 2021
Lot Size 4,356 Sqft
Acres 0.1
Property Description
Stunning brick-front home situated on a corner lot that's centrally located in Aldie, VA! This charming home has impeccable curb appeal and boasts a deep garage in the rear of the home. Inside, a soaring 2-story foyer greets you with a wide-open floor plan featuring gleaming hardwood floors throughout. To the left of the entrance is the elegant formal dining room, and to the right, the sunny formal living room. Some say the heartbeat of the home is the kitchen, and this one will surely live up to your expectations. The gourmet kitchen has been fully equipped with professional stainless steel appliances, stylish dark cabinets, tile floors, and a massive center island with a gas cooktop and overhead range. With effortless flow, the kitchen flows into the cozy family room, which offers a fireplace and an exit to the backyard. Upstairs in the main sleeping quarters, generously sized bedrooms accompany the massive owners suite that is well-appointed with large his-and-her closets and an en-suite bath with 2 vanities and a spa-like soaking tub. The lower level offers space flexible for your needs. A huge recreation room that is pre-wired for a home theater, a full bath, and an unfinished potential 5th bedroom gives you endless opportunities to create an entertainment hub, an in-law suite, or more!
Location
State VA
County Loudoun
Zoning 05
Rooms
Other Rooms Living Room, Dining Room, Primary Bedroom, Bedroom 2, Bedroom 3, Bedroom 4, Kitchen, Family Room, Recreation Room, Primary Bathroom
Basement Full, Partially Finished, Space For Rooms
Interior
Interior Features Ceiling Fan(s), Chair Railings, Floor Plan - Open, Kitchen - Gourmet, Kitchen - Island, Pantry, Primary Bath(s), Recessed Lighting, Soaking Tub, Walk-in Closet(s), Wood Floors
Hot Water Natural Gas
Heating Central
Cooling Central A/C
Flooring Carpet, Ceramic Tile, Hardwood
Fireplaces Number 1
Fireplaces Type Screen, Gas/Propane
Equipment Cooktop, Dishwasher, Disposal, Dryer, Icemaker, Oven - Wall, Refrigerator, Stainless Steel Appliances, Washer
Fireplace Y
Appliance Cooktop, Dishwasher, Disposal, Dryer, Icemaker, Oven - Wall, Refrigerator, Stainless Steel Appliances, Washer
Heat Source Natural Gas
Exterior
Garage Garage - Rear Entry, Garage Door Opener
Garage Spaces 2.0
Waterfront N
Water Access N
Roof Type Composite
Accessibility None
Parking Type Attached Garage, Driveway
Attached Garage 2
Total Parking Spaces 2
Garage Y
Building
Lot Description Corner
Story 3
Foundation Other
Sewer Public Sewer
Water Public
Architectural Style Colonial
Level or Stories 3
Additional Building Above Grade, Below Grade
Structure Type 9'+ Ceilings,Dry Wall,High
New Construction N
Schools
School District Loudoun County Public Schools
Others
HOA Fee Include Common Area Maintenance,Road Maintenance
Senior Community No
Tax ID 249498069000
Ownership Fee Simple
SqFt Source Assessor
Special Listing Condition Standard
Read Less Info
Want to know what your home might be worth? Contact us for a FREE valuation!

Our team is ready to help you sell your home for the highest possible price ASAP

Bought with krista gene lee • Keller Williams Fairfax Gateway
Get More Information




