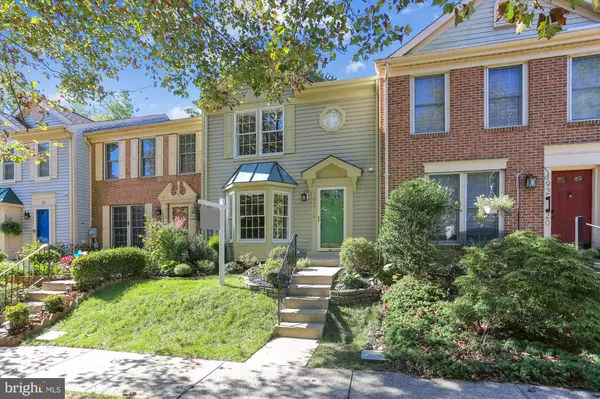For more information regarding the value of a property, please contact us for a free consultation.
Key Details
Sold Price $395,000
Property Type Townhouse
Sub Type Interior Row/Townhouse
Listing Status Sold
Purchase Type For Sale
Square Footage 1,320 sqft
Price per Sqft $299
Subdivision Gunners Lake Village
MLS Listing ID MDMC2001379
Sold Date 11/22/21
Style Colonial
Bedrooms 3
Full Baths 2
Half Baths 2
HOA Fees $88/mo
HOA Y/N Y
Abv Grd Liv Area 1,320
Originating Board BRIGHT
Year Built 1990
Annual Tax Amount $3,450
Tax Year 2021
Lot Size 1,400 Sqft
Acres 0.03
Property Description
Do not miss this stunning townhome with lake views! Lovely views of Gunners Lake from your own private deck just off the family room. Steps to the walking trail that will loop you around the lake! Walk out basement features an additional private lower deck and fenced in rear yard. Spectacular views all around! Located at the end of a cul-de-sac, this home features 3 bedrooms upstairs with 2 newly updated bathrooms (2021). All bedrooms feature overhead lighting and a ceiling fan. Don't forget to check out the owner's walk in closet and dressing area. The main level kitchen has been recently updated and new stainless appliances are present with granite countertops and tile floor. The main level powder room was also renovated in 2021. You will also find a sizable dining room and family room with laminate wood floors on the main level! The lower level features a wet bar, desk area perfect for working from home, a 1/2 bath, and lots of light filtering into the recreation room. The recreation room has a built-in surround system! Walk out your basement door right to the walking trail! The walking trail takes you to the nearby schools as well as community pools should you wish to join! Lots of storage and laundry area in lower level as well. Don't miss the tot lot and play area on your right as you drive into the cul-de-sac. Hardwired Alarm System. New carpet 2021, fresh paint inside and out 2021, HVAC replaced in 2020, New Roof 2016. This is one not to be missed. Showings will begin 10/21/2021.
Location
State MD
County Montgomery
Zoning PD9
Rooms
Other Rooms Living Room, Dining Room, Primary Bedroom, Bedroom 2, Bedroom 3, Kitchen, Game Room, Foyer, Storage Room, Utility Room
Basement Connecting Stairway, Outside Entrance, Fully Finished, Walkout Level
Interior
Interior Features Kitchen - Table Space, Combination Dining/Living, Window Treatments, Primary Bath(s), Wood Floors, Breakfast Area, Carpet, Ceiling Fan(s), Dining Area, Family Room Off Kitchen, Floor Plan - Open, Formal/Separate Dining Room, Kitchen - Eat-In, Kitchen - Gourmet, Walk-in Closet(s), Wet/Dry Bar
Hot Water Electric
Heating Central
Cooling Central A/C, Ceiling Fan(s)
Flooring Carpet, Ceramic Tile, Hardwood
Equipment Dishwasher, Disposal, Dryer, Exhaust Fan, Icemaker, Oven/Range - Electric, Refrigerator, Stove, Washer, Built-In Microwave, Dryer - Electric, Microwave, Stainless Steel Appliances, Water Heater, Freezer
Furnishings No
Fireplace N
Window Features Double Pane,Bay/Bow,Screens,Sliding
Appliance Dishwasher, Disposal, Dryer, Exhaust Fan, Icemaker, Oven/Range - Electric, Refrigerator, Stove, Washer, Built-In Microwave, Dryer - Electric, Microwave, Stainless Steel Appliances, Water Heater, Freezer
Heat Source Electric
Laundry Basement, Dryer In Unit, Has Laundry, Lower Floor, Washer In Unit
Exterior
Exterior Feature Deck(s), Patio(s)
Garage Spaces 2.0
Fence Rear
Utilities Available Cable TV Available, Electric Available, Natural Gas Available, Sewer Available, Water Available, Phone Available
Amenities Available Common Grounds, Jog/Walk Path, Non-Lake Recreational Area, Tot Lots/Playground
Waterfront N
Water Access Y
Water Access Desc Public Access
View Water, Lake, Trees/Woods
Roof Type Asphalt
Accessibility None
Porch Deck(s), Patio(s)
Parking Type Parking Lot
Total Parking Spaces 2
Garage N
Building
Lot Description Backs to Trees, Landscaping, Premium, Trees/Wooded, Backs - Parkland, Cul-de-sac, No Thru Street, Partly Wooded, Private, Rear Yard
Story 3
Foundation Permanent, Slab
Sewer Public Sewer
Water Public
Architectural Style Colonial
Level or Stories 3
Additional Building Above Grade, Below Grade
Structure Type Dry Wall
New Construction N
Schools
Elementary Schools S. Christa Mcauliffe
Middle Schools Roberto W. Clemente
High Schools Seneca Valley
School District Montgomery County Public Schools
Others
Pets Allowed Y
HOA Fee Include Management,Insurance,Reserve Funds,Snow Removal,Trash
Senior Community No
Tax ID 160902720721
Ownership Fee Simple
SqFt Source Assessor
Security Features Electric Alarm
Acceptable Financing Cash, Conventional, FHA, VA
Horse Property N
Listing Terms Cash, Conventional, FHA, VA
Financing Cash,Conventional,FHA,VA
Special Listing Condition Standard
Pets Description No Pet Restrictions
Read Less Info
Want to know what your home might be worth? Contact us for a FREE valuation!

Our team is ready to help you sell your home for the highest possible price ASAP

Bought with Yony Kifle • KW Metro Center
Get More Information




