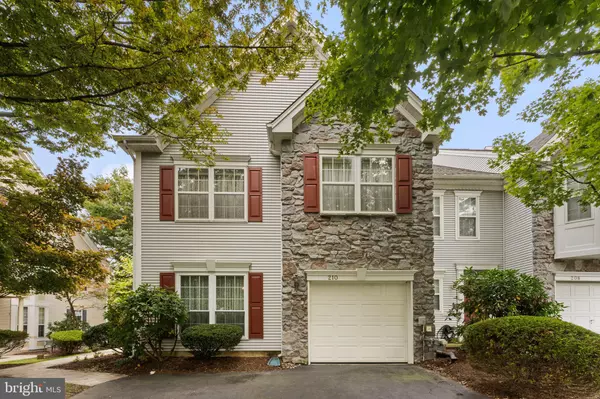For more information regarding the value of a property, please contact us for a free consultation.
Key Details
Sold Price $370,285
Property Type Townhouse
Sub Type End of Row/Townhouse
Listing Status Sold
Purchase Type For Sale
Square Footage 2,014 sqft
Price per Sqft $183
Subdivision Winners Circle
MLS Listing ID PAMC2000377
Sold Date 12/02/21
Style Colonial
Bedrooms 3
Full Baths 2
Half Baths 1
HOA Fees $156/mo
HOA Y/N Y
Abv Grd Liv Area 2,014
Originating Board BRIGHT
Year Built 1994
Annual Tax Amount $4,577
Tax Year 2021
Lot Size 4,333 Sqft
Acres 0.1
Lot Dimensions 41.00 x 107.00
Property Description
***FINAL OFFERS ARE DUE BY 5:00 PM ON THURSDAY, 10/28.*** Bright, open and airy end unit townhome featuring 3 bedrooms, 2.5 baths and over 2000 square feet of living space. The quiet cul-de-sac and wooded backyard sets the tone for peaceful, maintenance free living. Upon entrance the foyer is flanked by the living and dining rooms. The two story family room has a fireplace and is adjacent to the kitchen boasting lots of storage and counter space plus access to the back deck, the ideal setting for morning coffee or evening cocktails. Upstairs you’ll find the spacious main bedroom flaunting cathedral ceilings and a full private bath with a double sink vanity, stand alone shower and soaking tub. Two equally generous bedrooms, full bath and laundry completes this level. Quick walk to the park, tennis court and pool plus convenient to the train and shopping is an added benefit to the home location. Don’t let this one pass you by. House to be sold in as-is condition. Seller will not be making any repairs. Seller will allow a home inspection but the results of the home inspection are for informational purposes only.
Location
State PA
County Montgomery
Area Montgomery Twp (10646)
Zoning RESIDENTIAL
Rooms
Other Rooms Living Room, Dining Room, Primary Bedroom, Bedroom 2, Bedroom 3, Kitchen, Family Room
Interior
Interior Features Breakfast Area, Carpet, Ceiling Fan(s), Dining Area, Family Room Off Kitchen, Primary Bath(s)
Hot Water Natural Gas
Heating Forced Air
Cooling Central A/C
Fireplaces Number 1
Fireplace Y
Heat Source Natural Gas
Laundry Hookup, Upper Floor
Exterior
Garage Built In, Garage - Front Entry, Inside Access
Garage Spaces 1.0
Amenities Available Swimming Pool
Water Access N
Roof Type Pitched
Accessibility None
Attached Garage 1
Total Parking Spaces 1
Garage Y
Building
Story 2
Foundation Other
Sewer Public Sewer
Water Public
Architectural Style Colonial
Level or Stories 2
Additional Building Above Grade, Below Grade
Structure Type Cathedral Ceilings
New Construction N
Schools
School District North Penn
Others
HOA Fee Include Common Area Maintenance,Lawn Maintenance,Pool(s),Snow Removal,Trash
Senior Community No
Tax ID 46-00-00001-007
Ownership Fee Simple
SqFt Source Assessor
Acceptable Financing Cash, Conventional, FHA, VA
Listing Terms Cash, Conventional, FHA, VA
Financing Cash,Conventional,FHA,VA
Special Listing Condition Standard
Read Less Info
Want to know what your home might be worth? Contact us for a FREE valuation!

Our team is ready to help you sell your home for the highest possible price ASAP

Bought with Joanna Bellinger • Long & Foster Real Estate, Inc.
Get More Information




