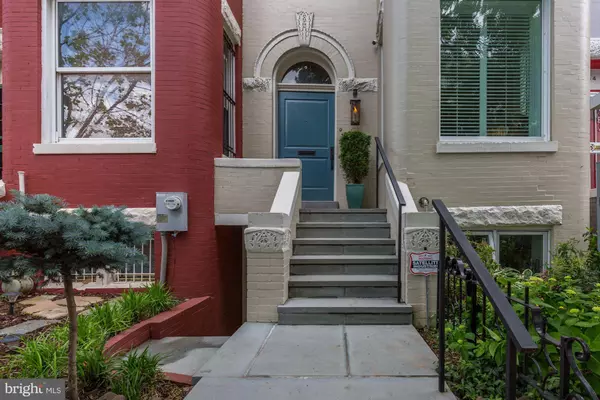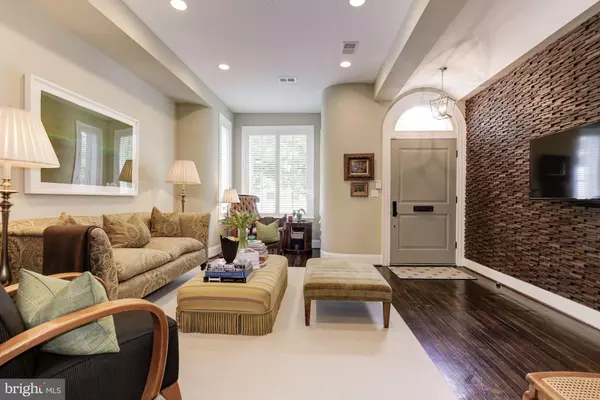For more information regarding the value of a property, please contact us for a free consultation.
Key Details
Sold Price $1,399,500
Property Type Townhouse
Sub Type Interior Row/Townhouse
Listing Status Sold
Purchase Type For Sale
Square Footage 2,754 sqft
Price per Sqft $508
Subdivision Bloomingdale
MLS Listing ID DCDC2001689
Sold Date 12/15/21
Style Federal
Bedrooms 5
Full Baths 3
Half Baths 1
HOA Y/N N
Abv Grd Liv Area 2,754
Originating Board BRIGHT
Year Built 1900
Annual Tax Amount $10,870
Tax Year 2021
Lot Size 1,577 Sqft
Acres 0.04
Property Description
Elegance and style flow throughout this beautifully renovated Bloomingdale home. A modern open layout is married with the sophisticated style of Federal townhouse architecture. Enjoy top of the line finishes, hardwoods, gourmet kitchen w/ island, sep dining room, 3 BR/2.5 BA upstairs + well-designed lower level 2 BR/1 BA unit with C/O. Covered rear deck and patio out back with secure off-street parking.
Location
State DC
County Washington
Zoning RF1
Rooms
Other Rooms Living Room, Dining Room, Primary Bedroom, Bedroom 2, Bedroom 3, Bedroom 4, Bedroom 5, Kitchen, Bathroom 2, Bathroom 3, Primary Bathroom, Half Bath
Basement Front Entrance, Rear Entrance, Sump Pump, Fully Finished, Windows, English, Shelving, Improved, Heated
Interior
Interior Features Attic, Kitchen - Gourmet, Dining Area, Kitchen - Island, Primary Bath(s), Wood Floors, Window Treatments, Floor Plan - Open
Hot Water Electric
Heating Forced Air
Cooling Central A/C
Flooring Hardwood, Marble, Stone
Equipment Dishwasher, Disposal, Dryer, Microwave, Oven/Range - Gas, Range Hood, Refrigerator, Stove, Washer, Icemaker
Furnishings No
Fireplace N
Window Features ENERGY STAR Qualified
Appliance Dishwasher, Disposal, Dryer, Microwave, Oven/Range - Gas, Range Hood, Refrigerator, Stove, Washer, Icemaker
Heat Source Electric
Laundry Upper Floor
Exterior
Exterior Feature Deck(s), Patio(s)
Garage Spaces 1.0
Fence Rear, Wood
Utilities Available Cable TV Available
Water Access N
View Street
Roof Type Rubber
Accessibility None
Porch Deck(s), Patio(s)
Total Parking Spaces 1
Garage N
Building
Story 3
Foundation Slab
Sewer Public Sewer
Water Public
Architectural Style Federal
Level or Stories 3
Additional Building Above Grade
Structure Type 9'+ Ceilings,Wood Walls
New Construction N
Schools
High Schools Mckinley Technology
School District District Of Columbia Public Schools
Others
Pets Allowed Y
Senior Community No
Tax ID 3107//0051
Ownership Fee Simple
SqFt Source Assessor
Security Features Exterior Cameras,Monitored,Motion Detectors,Security System
Acceptable Financing Cash, Conventional
Horse Property N
Listing Terms Cash, Conventional
Financing Cash,Conventional
Special Listing Condition Standard
Pets Description No Pet Restrictions
Read Less Info
Want to know what your home might be worth? Contact us for a FREE valuation!

Our team is ready to help you sell your home for the highest possible price ASAP

Bought with James T Kim • McEnearney Associates
Get More Information




