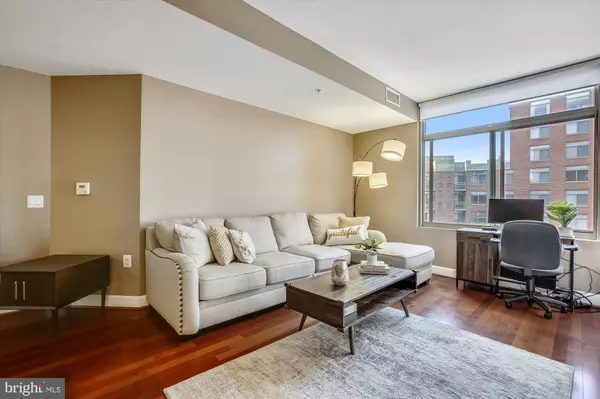For more information regarding the value of a property, please contact us for a free consultation.
Key Details
Sold Price $595,000
Property Type Condo
Sub Type Condo/Co-op
Listing Status Sold
Purchase Type For Sale
Square Footage 1,051 sqft
Price per Sqft $566
Subdivision Eclipse On Center Park
MLS Listing ID VAAR2007440
Sold Date 01/03/22
Style Unit/Flat
Bedrooms 2
Full Baths 2
Condo Fees $565/mo
HOA Y/N N
Abv Grd Liv Area 1,051
Originating Board BRIGHT
Year Built 2007
Annual Tax Amount $6,015
Tax Year 2021
Property Description
Discover luxury living in this fabulous 2BR/2BA home located in the heart of National Landing! Great opportunity to own in the sought-after Eclipse on Center Park, located across the street from Amazon HQ2, and just minutes to the airport, Potomac Yard shopping, trails, 395 and GW Parkway! Everything you would ever need is moments away, including Harris Teeter (on sub-level of building), Target, Lidl, and the new Potomac Yard Metro station opening in 2022. Light just pours into this gorgeous home with gleaming hardwood floors, lofty ceilings, granite kitchen counter tops, and stainless-steel appliances. The kitchen also boasts New GE gas stove with griddle on stove top and recessed lighting. New washer and dryer replaced (2020). The primary bedroom features tons of closet space and the primary bath has dual sinks and separate bath and shower. The 2nd bedroom includes access to full hall bathroom. One of the only units in entire complex that has newly installed windows and frames - completed in July 2021. Located on 5th floor, overlooking the courtyard that has restaurants, shops, and a spa. Excellent amenities with 24/7 concierge, community room and roof top terrace overlooking DC, exercise room, media room and community pool. Mount Vernon trail is a few steps away for bike/walk/run. There is one assigned parking space in garage and storage unit plus endless options for restaurants and shopping, and minutes away from DC, Old Town Alexandria, Del Ray, and Pentagon City!
Location
State VA
County Arlington
Zoning C-O-1.5
Rooms
Other Rooms Living Room, Dining Room, Bedroom 2, Kitchen, Bedroom 1, Bathroom 1, Bathroom 2
Main Level Bedrooms 2
Interior
Interior Features Combination Dining/Living, Elevator, Floor Plan - Open, Kitchen - Gourmet, Primary Bath(s), Sprinkler System, Upgraded Countertops, Walk-in Closet(s), Window Treatments, Wood Floors
Hot Water Natural Gas
Heating Forced Air
Cooling Central A/C
Flooring Hardwood
Equipment Built-In Microwave, Dishwasher, Disposal, Dryer, Icemaker, Refrigerator, Stove, Washer, Water Heater
Fireplace N
Appliance Built-In Microwave, Dishwasher, Disposal, Dryer, Icemaker, Refrigerator, Stove, Washer, Water Heater
Heat Source Natural Gas
Laundry Washer In Unit, Dryer In Unit
Exterior
Exterior Feature Balcony
Parking Features Additional Storage Area, Underground
Garage Spaces 1.0
Parking On Site 1
Amenities Available Concierge, Elevator, Extra Storage, Fitness Center, Meeting Room, Party Room, Pool - Outdoor, Reserved/Assigned Parking, Tot Lots/Playground
Water Access N
View Courtyard
Accessibility 36\"+ wide Halls, Elevator
Porch Balcony
Attached Garage 1
Total Parking Spaces 1
Garage Y
Building
Story 1
Unit Features Hi-Rise 9+ Floors
Sewer Public Sewer
Water Public
Architectural Style Unit/Flat
Level or Stories 1
Additional Building Above Grade, Below Grade
Structure Type Dry Wall
New Construction N
Schools
Elementary Schools Oakridge
Middle Schools Gunston
High Schools Wakefield
School District Arlington County Public Schools
Others
Pets Allowed Y
HOA Fee Include Common Area Maintenance,Custodial Services Maintenance,Lawn Maintenance,Management,Parking Fee,Pool(s),Reserve Funds,Snow Removal,Trash
Senior Community No
Tax ID 34-027-437
Ownership Condominium
Security Features Desk in Lobby,Main Entrance Lock
Special Listing Condition Standard
Pets Allowed Dogs OK
Read Less Info
Want to know what your home might be worth? Contact us for a FREE valuation!

Our team is ready to help you sell your home for the highest possible price ASAP

Bought with Kate Dahl • EXP Realty, LLC
Get More Information



