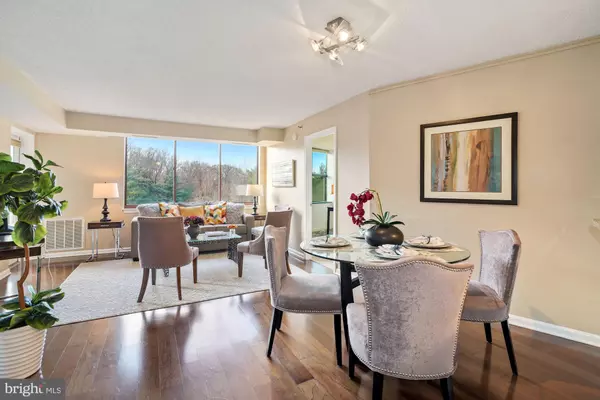For more information regarding the value of a property, please contact us for a free consultation.
Key Details
Sold Price $276,000
Property Type Condo
Sub Type Condo/Co-op
Listing Status Sold
Purchase Type For Sale
Square Footage 963 sqft
Price per Sqft $286
Subdivision Grosvenor Park Townhome Condominiums
MLS Listing ID MDMC2024442
Sold Date 01/13/22
Style Unit/Flat
Bedrooms 2
Full Baths 1
Condo Fees $660/mo
HOA Y/N N
Abv Grd Liv Area 963
Originating Board BRIGHT
Year Built 1986
Annual Tax Amount $3,561
Tax Year 2021
Property Description
Exquisite and light filled 2 bedroom in a pet friendly North Bethesda condo with assigned parking (#4411) has everything you are looking for! Breathtaking Treetop views from the wall of windows and the large, private balcony. Plenty of natural light bathes every surface in this stunning, open concept, luxury condo. Gourmet kitchen with granite counters, maple cabinetry Stainless Steel Appliances. Large living room and dining area. Spacious, sunny bedroom with two closets, including a walk-in. Ample storage and high-end finishes throughout. Sought-after Grosvenor Park is laden with luxurious amenities: Swimming pool, Sun deck, 24-Hour Fitness Center, 24-Hour Concierge, Building Security, Party Room, Business Center, Movie Theatre Room, Lounge, Luxurious Lobby, Hiking Trails, , Wi-Fi Common Areas, More! The location is amazing! Easy walk to Strathmore-Grosvenor Metro Station and Strathmore Arts Center . Close to restaurants, shopping, night life, coffee shops, grocery store, etc. Easy commute to NIH, Walter Reed, DC, Reagan Airport, Pentagon, Tysons, more. One garage parking space conveys.
Location
State MD
County Montgomery
Zoning R10
Rooms
Main Level Bedrooms 2
Interior
Interior Features Combination Dining/Living, Elevator, Entry Level Bedroom, Flat, Floor Plan - Open, Kitchen - Gourmet, Kitchen - Galley, Tub Shower, Upgraded Countertops, Walk-in Closet(s), Window Treatments, Wood Floors
Hot Water Other
Heating Forced Air
Cooling Central A/C
Fireplace N
Heat Source Electric
Exterior
Exterior Feature Balcony
Garage Inside Access, Underground
Garage Spaces 1.0
Amenities Available Club House, Concierge, Elevator, Exercise Room, Fitness Center, Jog/Walk Path, Meeting Room, Party Room, Picnic Area, Pool - Outdoor, Recreational Center, Tennis Courts, Tot Lots/Playground, Reserved/Assigned Parking
Waterfront N
Water Access N
Accessibility Elevator, No Stairs
Porch Balcony
Parking Type Parking Garage
Total Parking Spaces 1
Garage N
Building
Story 1
Unit Features Hi-Rise 9+ Floors
Sewer Public Sewer
Water Public
Architectural Style Unit/Flat
Level or Stories 1
Additional Building Above Grade, Below Grade
New Construction N
Schools
School District Montgomery County Public Schools
Others
Pets Allowed Y
HOA Fee Include Common Area Maintenance,Ext Bldg Maint,Health Club,Lawn Maintenance,Management,Pool(s),Recreation Facility,Reserve Funds,Sewer,Trash,Water
Senior Community No
Tax ID 160403503885
Ownership Condominium
Acceptable Financing Cash, Conventional, Exchange, FHA
Listing Terms Cash, Conventional, Exchange, FHA
Financing Cash,Conventional,Exchange,FHA
Special Listing Condition Standard
Pets Description Cats OK, Dogs OK
Read Less Info
Want to know what your home might be worth? Contact us for a FREE valuation!

Our team is ready to help you sell your home for the highest possible price ASAP

Bought with Linbin Zhuang • United Realty, Inc.
Get More Information




