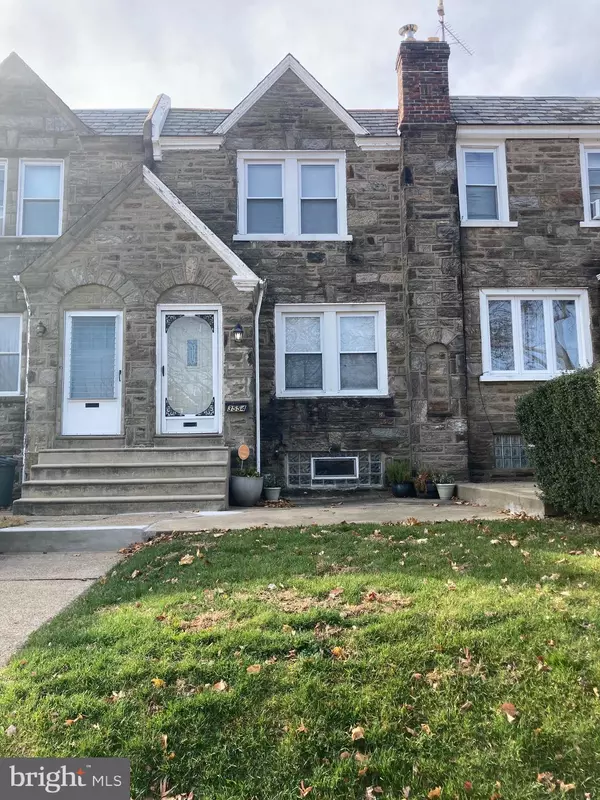For more information regarding the value of a property, please contact us for a free consultation.
Key Details
Sold Price $230,000
Property Type Townhouse
Sub Type Interior Row/Townhouse
Listing Status Sold
Purchase Type For Sale
Square Footage 1,282 sqft
Price per Sqft $179
Subdivision Mayfair (West)
MLS Listing ID PAPH2053818
Sold Date 01/26/22
Style Straight Thru
Bedrooms 3
Full Baths 1
HOA Y/N N
Abv Grd Liv Area 1,282
Originating Board BRIGHT
Year Built 1920
Annual Tax Amount $2,200
Tax Year 2021
Lot Size 1,625 Sqft
Acres 0.04
Lot Dimensions 16.25 x 100.00
Property Description
Welcome to this Beautiful Straight thru row-home in the highly desired neighborhood of WEST MAYFAIR! This home is located on a exceptional tree-lined street, a stunning block in the area! The stone front row has a newer front patio a great outdoor space to use as you please. Enter into the vestibule with french door that leads to the Huge Living Room. L/R has w/w carpet (original hardwood flooring underneath). Continue into the Formal Dining Room with ceiling fan and coat closet. Eat in Kitchen boosts tons for storage space with wood cabinets from counter to ceiling, gas cooking, garbage disposal and slate flooring. Upstairs has 3 generous sized bedrooms with ceiling fans and plenty of closet space. The upper level has a full bath that has been updated with a new stall shower and flooring. Lower level - semi finished basement, laundry area, separate toilet (easily can be made into a powder room) and access to outback. Full garage, driveway & neutral paint. Move in Ready Home! Close to schools, shopping, public transportation, restaurants and much more!
Location
State PA
County Philadelphia
Area 19136 (19136)
Zoning RSA5
Rooms
Other Rooms Living Room, Dining Room, Primary Bedroom, Bedroom 2, Kitchen, Bedroom 1
Basement Partial
Interior
Interior Features Kitchen - Eat-In, Ceiling Fan(s), Carpet, Stall Shower, Soaking Tub, Skylight(s)
Hot Water Natural Gas
Heating Forced Air
Cooling Window Unit(s)
Flooring Fully Carpeted
Equipment Dishwasher, Oven/Range - Gas
Fireplace N
Appliance Dishwasher, Oven/Range - Gas
Heat Source Natural Gas
Laundry Lower Floor, Basement
Exterior
Exterior Feature Patio(s)
Parking Features Basement Garage
Garage Spaces 1.0
Water Access N
Roof Type Flat
Accessibility None
Porch Patio(s)
Attached Garage 1
Total Parking Spaces 1
Garage Y
Building
Story 2
Foundation Concrete Perimeter
Sewer Public Sewer
Water Public
Architectural Style Straight Thru
Level or Stories 2
Additional Building Above Grade, Below Grade
New Construction N
Schools
School District The School District Of Philadelphia
Others
Senior Community No
Tax ID 642205100
Ownership Fee Simple
SqFt Source Assessor
Special Listing Condition Standard
Read Less Info
Want to know what your home might be worth? Contact us for a FREE valuation!

Our team is ready to help you sell your home for the highest possible price ASAP

Bought with Michelle Jiang • A Plus Realtors LLC
Get More Information



