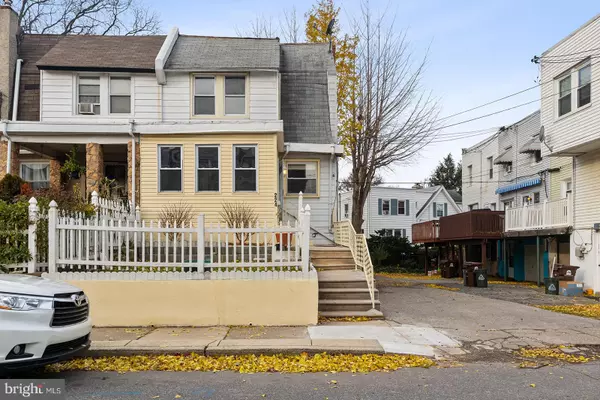For more information regarding the value of a property, please contact us for a free consultation.
Key Details
Sold Price $210,000
Property Type Townhouse
Sub Type End of Row/Townhouse
Listing Status Sold
Purchase Type For Sale
Square Footage 1,254 sqft
Price per Sqft $167
Subdivision Aldham
MLS Listing ID PADE2012992
Sold Date 02/11/22
Style Traditional
Bedrooms 4
Full Baths 2
HOA Y/N N
Abv Grd Liv Area 1,254
Originating Board BRIGHT
Year Built 1925
Annual Tax Amount $3,758
Tax Year 2021
Lot Size 2,265 Sqft
Acres 0.05
Lot Dimensions 28.00 x 84.00
Property Description
Welcome to this wonderful end of row home in beautiful Lansdowne! Quiet dead end street. As you walk up the front steps you will find a fenced in front yard. Walk into the front door to a great closed in front porch. New vinyl flooring added in the living room and dining room. Living room is large in size with ceiling fan and house has been freshly painted. Continue through to the dining room which opens into the kitchen with island. New counter tops, cabinets, and appliances. Back door leads to a small deck. Continue upstairs to find 3 sizable bedrooms all with great closet space. The bathroom has been newly done as well with ceramic tile floors and walls with accent tiling, newer vanity and lighting. In the finished basement is where the 4th bedroom and 2nd full bath, great for in-law suite with separate access and also access to the rest of the basement with laundry area. Parking for atleast 1 car in the back under the deck and ample street parking as well. Enjoy the weekly Farmers Market, Restaurants, Shopping and More! Easy access to major roads and walkable to multiple modes of public transportation. Minutes from the Philadelphia International Airport, the Blue Route, I-95, a quick and easy commute no matter if you are looking to go into Philadelphia or any of the surrounding suburbs. Come and see this home for yourself and make it your own!
Location
State PA
County Delaware
Area Lansdowne Boro (10423)
Zoning RES
Rooms
Basement Daylight, Partial, Fully Finished, Outside Entrance, Rear Entrance
Interior
Interior Features Ceiling Fan(s), Combination Kitchen/Dining, Floor Plan - Traditional, Kitchen - Island
Hot Water Natural Gas
Heating Hot Water
Cooling Ceiling Fan(s), Window Unit(s)
Equipment Built-In Microwave, Built-In Range, Dryer, Microwave, Oven/Range - Electric, Stove, Washer
Fireplace N
Appliance Built-In Microwave, Built-In Range, Dryer, Microwave, Oven/Range - Electric, Stove, Washer
Heat Source Natural Gas
Laundry Basement
Exterior
Garage Spaces 1.0
Waterfront N
Water Access N
Roof Type Shingle,Pitched,Flat
Accessibility None
Parking Type Alley, On Street, Off Street
Total Parking Spaces 1
Garage N
Building
Story 2
Foundation Stone
Sewer Public Sewer
Water Public
Architectural Style Traditional
Level or Stories 2
Additional Building Above Grade
New Construction N
Schools
School District William Penn
Others
Senior Community No
Tax ID 23-00-03264-00
Ownership Fee Simple
SqFt Source Assessor
Acceptable Financing Cash, Conventional, FHA, VA
Listing Terms Cash, Conventional, FHA, VA
Financing Cash,Conventional,FHA,VA
Special Listing Condition Standard
Read Less Info
Want to know what your home might be worth? Contact us for a FREE valuation!

Our team is ready to help you sell your home for the highest possible price ASAP

Bought with Dwight White • Keller Williams Philadelphia
Get More Information




