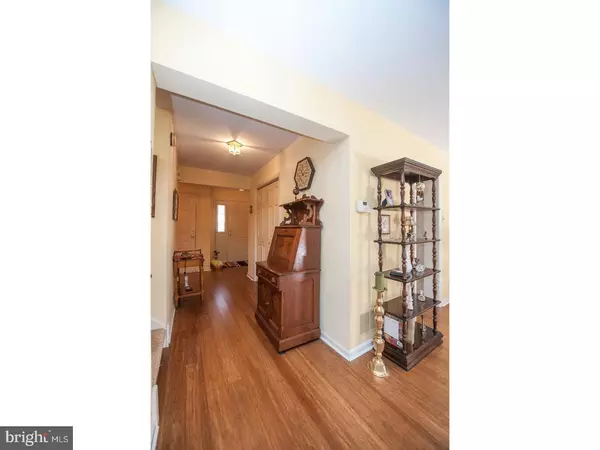For more information regarding the value of a property, please contact us for a free consultation.
Key Details
Sold Price $310,000
Property Type Townhouse
Sub Type Interior Row/Townhouse
Listing Status Sold
Purchase Type For Sale
Square Footage 1,914 sqft
Price per Sqft $161
Subdivision Langstoon
MLS Listing ID 1000245364
Sold Date 06/11/18
Style Colonial
Bedrooms 2
Full Baths 2
Half Baths 1
HOA Fees $19/mo
HOA Y/N Y
Abv Grd Liv Area 1,914
Originating Board TREND
Year Built 1986
Annual Tax Amount $5,092
Tax Year 2018
Lot Size 3,659 Sqft
Acres 0.08
Lot Dimensions 28X130
Property Description
Beautiful two-bedroom, 2.5 bathroom townhome located at the end of the cul-de-sac backing to woods in the very quiet, idyllic Langstoon community with extremely low HOA fees. Many desirable features and upgrades can be found inside this comfortable home. Bamboo flooring throughout first floor reflects abundant sunlight, emphasizing the clean lines and open plan feel. The foyer leads to a large combined family room with fireplace and dining room space, then around to the kitchen with breakfast bar and eating area currently used as an additional living room. Relax by the wood-burning fireplace or out on the new deck. Perfect for grilling out or just enjoying the fresh air and green views. The first floor also includes a powder room for guests. Up the carpeted stairs, there are 2 master bedroom suites, both carpeted, one with a private rear deck! The second floor also features the laundry room. The full, unfinished walkout basement in this home can be anything you dream of: office space, a gaming room, a man cave, a craft studio. One car attached garage and private driveway add to the attractions of this home. A move in ready home in Marple Township, close to shopping, restaurants, and commuter roads!
Location
State PA
County Delaware
Area Marple Twp (10425)
Zoning RES
Rooms
Other Rooms Living Room, Dining Room, Primary Bedroom, Kitchen, Bedroom 1, Laundry, Other, Attic
Basement Full, Unfinished, Outside Entrance
Interior
Interior Features Primary Bath(s), Butlers Pantry, Ceiling Fan(s), Stall Shower, Kitchen - Eat-In
Hot Water Electric
Heating Electric, Forced Air
Cooling Central A/C
Flooring Wood, Fully Carpeted
Fireplaces Number 1
Equipment Oven - Double, Oven - Self Cleaning, Dishwasher, Disposal, Built-In Microwave
Fireplace Y
Appliance Oven - Double, Oven - Self Cleaning, Dishwasher, Disposal, Built-In Microwave
Heat Source Electric
Laundry Upper Floor
Exterior
Exterior Feature Deck(s)
Garage Inside Access, Garage Door Opener
Garage Spaces 3.0
Utilities Available Cable TV
Waterfront N
Water Access N
Roof Type Pitched,Shingle
Accessibility None
Porch Deck(s)
Parking Type On Street, Attached Garage, Other
Attached Garage 1
Total Parking Spaces 3
Garage Y
Building
Lot Description Cul-de-sac, Trees/Wooded
Story 2
Foundation Brick/Mortar
Sewer Public Sewer
Water Public
Architectural Style Colonial
Level or Stories 2
Additional Building Above Grade
New Construction N
Schools
School District Marple Newtown
Others
HOA Fee Include Common Area Maintenance
Senior Community No
Tax ID 25-00-01253-67
Ownership Fee Simple
Acceptable Financing Conventional
Listing Terms Conventional
Financing Conventional
Read Less Info
Want to know what your home might be worth? Contact us for a FREE valuation!

Our team is ready to help you sell your home for the highest possible price ASAP

Bought with Alfred Ayoub • Keller Williams Real Estate - Media
Get More Information




