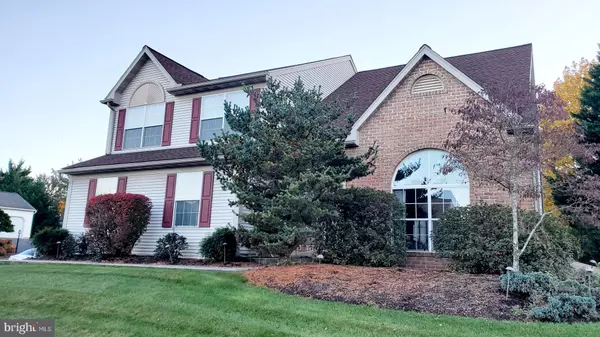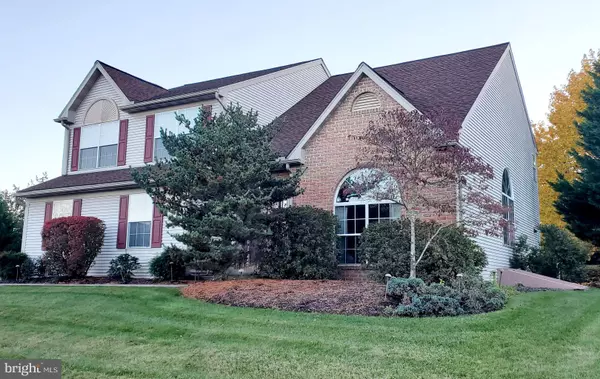For more information regarding the value of a property, please contact us for a free consultation.
Key Details
Sold Price $370,000
Property Type Single Family Home
Sub Type Detached
Listing Status Sold
Purchase Type For Sale
Square Footage 2,804 sqft
Price per Sqft $131
Subdivision Overbrook
MLS Listing ID PABK2006880
Sold Date 02/23/22
Style Traditional
Bedrooms 4
Full Baths 2
Half Baths 1
HOA Fees $10/ann
HOA Y/N Y
Abv Grd Liv Area 2,192
Originating Board BRIGHT
Year Built 1995
Annual Tax Amount $7,048
Tax Year 2021
Lot Size 8,712 Sqft
Acres 0.2
Lot Dimensions 0.00 x 0.00
Property Description
Welcome to your New Home! Impressive entryway opens to spacious living room with vaulted ceiling and abundant natural light from eye catching arched windows. Cheery updated kitchen features rich cream colored cabinets, stainless appliances, tile backsplash, granite countertops and essential center island. Adjoining family room boasts a beautiful gas fireplace with floor to ceiling stone surround and wood mantel. Convenient 1st floor laundry and half bath are a must. Stepping up the open staircase to the second level, you have a birds-eye view overlooking the 2 story living and dining area. The master bedroom features a beautifully, remodeled full bathroom with double bowl vanity, spa tub and tile shower. The 3 additional, nicely appointed bedrooms with carpet and spacious closets and a full updated hall bath complete the second level. The finished lower level adds an additional 612 sq ft of living space and boasts a large recreation room with custom wet bar for entertaining family and friends, recessed lighting, and built-in shelves. This level also has a 504 sq ft room providing ample space for storage. Other notable features include gas heat, central air, and a newer roof. Located on a lovely corner lot with level back yard and patio, plus eye appealing side entry 2-car garage. Stop by this lovely Overbrook community (HOA $125/yr} close to shopping, schools and major routes and tour your new Home Sweet Home today!
Location
State PA
County Berks
Area Cumru Twp (10239)
Zoning RESIDENTIAL
Rooms
Other Rooms Living Room, Dining Room, Bedroom 2, Bedroom 3, Bedroom 4, Kitchen, Family Room, Laundry, Recreation Room, Storage Room, Primary Bathroom, Full Bath, Half Bath
Basement Fully Finished, Outside Entrance
Interior
Interior Features Bar, Carpet, Combination Kitchen/Dining, Dining Area, Floor Plan - Open, Kitchen - Country, Kitchen - Island, Upgraded Countertops, Wet/Dry Bar, Window Treatments
Hot Water Other
Heating Forced Air
Cooling Central A/C
Flooring Carpet, Ceramic Tile, Marble
Fireplaces Type Gas/Propane
Equipment Dishwasher, Dryer, Energy Efficient Appliances, ENERGY STAR Refrigerator, Microwave, Oven - Self Cleaning, Oven/Range - Gas, Refrigerator, Stainless Steel Appliances, Washer
Fireplace Y
Window Features Energy Efficient
Appliance Dishwasher, Dryer, Energy Efficient Appliances, ENERGY STAR Refrigerator, Microwave, Oven - Self Cleaning, Oven/Range - Gas, Refrigerator, Stainless Steel Appliances, Washer
Heat Source Natural Gas
Laundry Main Floor
Exterior
Exterior Feature Patio(s)
Garage Garage - Side Entry, Inside Access
Garage Spaces 2.0
Waterfront N
Water Access N
Roof Type Shingle
Street Surface Paved
Accessibility None
Porch Patio(s)
Road Frontage Boro/Township
Parking Type Attached Garage, Driveway
Attached Garage 2
Total Parking Spaces 2
Garage Y
Building
Lot Description Corner, Front Yard, SideYard(s)
Story 2
Foundation Other
Sewer Public Sewer
Water Public
Architectural Style Traditional
Level or Stories 2
Additional Building Above Grade, Below Grade
New Construction N
Schools
School District Governor Mifflin
Others
Senior Community No
Tax ID 39-5305-09-15-1053
Ownership Fee Simple
SqFt Source Assessor
Security Features Smoke Detector
Acceptable Financing Cash, Conventional
Listing Terms Cash, Conventional
Financing Cash,Conventional
Special Listing Condition Standard
Read Less Info
Want to know what your home might be worth? Contact us for a FREE valuation!

Our team is ready to help you sell your home for the highest possible price ASAP

Bought with Allison McMillan • Keller Williams Platinum Realty
Get More Information




