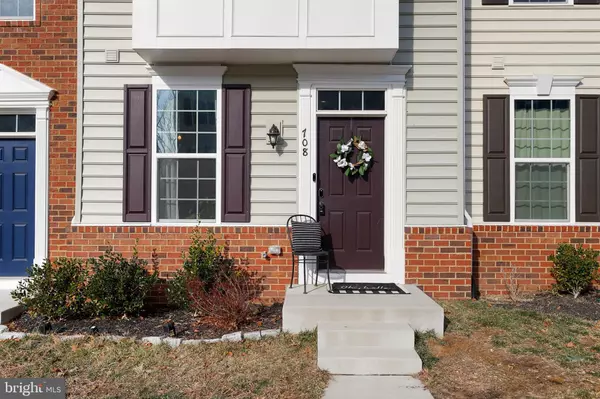For more information regarding the value of a property, please contact us for a free consultation.
Key Details
Sold Price $350,000
Property Type Townhouse
Sub Type Interior Row/Townhouse
Listing Status Sold
Purchase Type For Sale
Square Footage 1,170 sqft
Price per Sqft $299
Subdivision Rappahannock Landing
MLS Listing ID VAST2007722
Sold Date 03/04/22
Style Traditional
Bedrooms 3
Full Baths 3
HOA Fees $85/mo
HOA Y/N Y
Abv Grd Liv Area 1,170
Originating Board BRIGHT
Year Built 2020
Annual Tax Amount $2,191
Tax Year 2021
Lot Size 1,280 Sqft
Acres 0.03
Property Description
3 story townhome in the desirable Rappahannock Landing neighborhood in Fredericksburg. Less than 2 years old, the home is completely move in ready! The first level has a large family room with a walk-out to the fully fenced back yard and includes a full bathroom. The main level has an open floorplan with the living room, dining area and eat-in kitchen with granite counter tops, dark cabinets and stainless steel appliances. Off of the kitchen is a large deck that faces woods. The upper level has all 3 bedrooms, including the primary bedroom with two closets and a private bathroom with a dual sink vanity and a stand up shower. The laundry is also on the upper level. Home is minutes from Downtown Fredericksburg, close to many grocery stores, shops and restaurants and quick access to I95. Book your tour today! (Seller is a VA actively licensed agent).
Location
State VA
County Stafford
Zoning R2
Rooms
Basement Fully Finished, Walkout Level
Interior
Interior Features Dining Area, Entry Level Bedroom, Floor Plan - Open, Kitchen - Eat-In, Primary Bath(s), Recessed Lighting
Hot Water Natural Gas
Heating Forced Air, Programmable Thermostat
Cooling Central A/C
Flooring Carpet, Laminated, Vinyl
Equipment Dishwasher, Disposal, Microwave, Refrigerator, Washer/Dryer Hookups Only, Icemaker, Oven - Self Cleaning, Stainless Steel Appliances, Stove, Water Dispenser, Water Heater - High-Efficiency
Fireplace N
Window Features Insulated
Appliance Dishwasher, Disposal, Microwave, Refrigerator, Washer/Dryer Hookups Only, Icemaker, Oven - Self Cleaning, Stainless Steel Appliances, Stove, Water Dispenser, Water Heater - High-Efficiency
Heat Source Natural Gas Available
Laundry Hookup, Upper Floor
Exterior
Exterior Feature Deck(s)
Utilities Available Natural Gas Available
Waterfront N
Water Access N
View Street
Roof Type Architectural Shingle
Accessibility None
Porch Deck(s)
Garage N
Building
Lot Description Cleared, Trees/Wooded, Corner
Story 3
Foundation Other
Sewer Public Sewer
Water Public
Architectural Style Traditional
Level or Stories 3
Additional Building Above Grade, Below Grade
Structure Type 9'+ Ceilings,Dry Wall,Tray Ceilings
New Construction N
Schools
Elementary Schools Conway
Middle Schools Drew
High Schools Stafford
School District Stafford County Public Schools
Others
Senior Community No
Tax ID 53M 4 438
Ownership Fee Simple
SqFt Source Assessor
Security Features Carbon Monoxide Detector(s),Smoke Detector
Acceptable Financing Cash, Conventional, FHA, VA, VHDA
Listing Terms Cash, Conventional, FHA, VA, VHDA
Financing Cash,Conventional,FHA,VA,VHDA
Special Listing Condition Standard
Read Less Info
Want to know what your home might be worth? Contact us for a FREE valuation!

Our team is ready to help you sell your home for the highest possible price ASAP

Bought with Althea Hearst • Samson Properties
Get More Information




