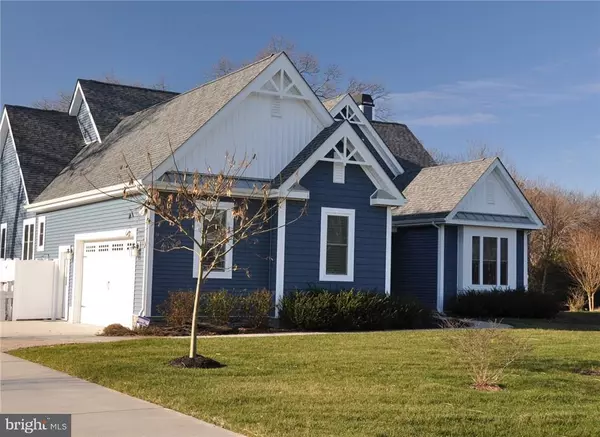For more information regarding the value of a property, please contact us for a free consultation.
Key Details
Sold Price $855,000
Property Type Single Family Home
Sub Type Detached
Listing Status Sold
Purchase Type For Sale
Square Footage 4,000 sqft
Price per Sqft $213
Subdivision Wolfe Pointe
MLS Listing ID 1001013138
Sold Date 04/05/16
Style Coastal
Bedrooms 4
Full Baths 3
HOA Fees $76/ann
HOA Y/N Y
Abv Grd Liv Area 4,000
Originating Board SCAOR
Year Built 2013
Lot Size 0.680 Acres
Acres 0.68
Lot Dimensions 150X197
Property Description
UNDER CONTRACT WITH CONTINGENCIES. BACK-UP OFFERS ENCOURAGED. Situated on a private perimeter lot overlooking the Wolfe Glade wetlands, this remarkably upgraded residence offers the location and amenities for the best in Delaware coastal living. The kitchen boasts high-end cabinetry, granite counters, stainless appliances, and glass subway tile backsplash. The adjoining great room has vaulted coastal ceilings with a large fireplace. The fully finished walk-out basement has a master suite, media room, and family room with a custom bar. The rear screened porch overlooks the inground pool, separate hot tub, and firepit--all constructed with interlocking pavers. The yard is beautifully landscaped with an irrigation system with it's own well. This is a home not to be missed!
Location
State DE
County Sussex
Area Lewes Rehoboth Hundred (31009)
Rooms
Other Rooms Dining Room, Primary Bedroom, Kitchen, Family Room, Den, Breakfast Room, Great Room, Laundry, Additional Bedroom
Basement Fully Finished, Walkout Level
Interior
Interior Features Attic, Kitchen - Island, Combination Kitchen/Living, Entry Level Bedroom, Ceiling Fan(s), Wet/Dry Bar, Window Treatments
Hot Water Tankless
Heating Forced Air, Propane
Cooling Central A/C
Flooring Carpet, Hardwood, Tile/Brick
Fireplaces Number 1
Fireplaces Type Gas/Propane
Equipment Central Vacuum, Cooktop, Dishwasher, Disposal, Dryer - Electric, Exhaust Fan, Icemaker, Refrigerator, Microwave, Oven - Wall, Range Hood, Washer, Water Heater - Tankless
Furnishings No
Fireplace Y
Window Features Insulated,Screens
Appliance Central Vacuum, Cooktop, Dishwasher, Disposal, Dryer - Electric, Exhaust Fan, Icemaker, Refrigerator, Microwave, Oven - Wall, Range Hood, Washer, Water Heater - Tankless
Heat Source Bottled Gas/Propane
Exterior
Exterior Feature Patio(s), Porch(es), Screened
Parking Features Garage Door Opener
Fence Partially
Pool In Ground
Amenities Available Basketball Courts, Pool - Outdoor, Swimming Pool, Tennis Courts
Water Access Y
Roof Type Architectural Shingle
Porch Patio(s), Porch(es), Screened
Garage Y
Building
Lot Description Tidal Wetland, Landscaping
Story 1
Foundation Concrete Perimeter
Sewer Public Sewer
Water Private
Architectural Style Coastal
Level or Stories 1
Additional Building Above Grade
Structure Type Vaulted Ceilings
New Construction N
Schools
School District Cape Henlopen
Others
Tax ID 335-9.00-119.00
Ownership Fee Simple
SqFt Source Estimated
Security Features Security System
Acceptable Financing Cash, Conventional
Listing Terms Cash, Conventional
Financing Cash,Conventional
Read Less Info
Want to know what your home might be worth? Contact us for a FREE valuation!

Our team is ready to help you sell your home for the highest possible price ASAP

Bought with Lee Ann Wilkinson • Berkshire Hathaway HomeServices PenFed Realty
Get More Information



