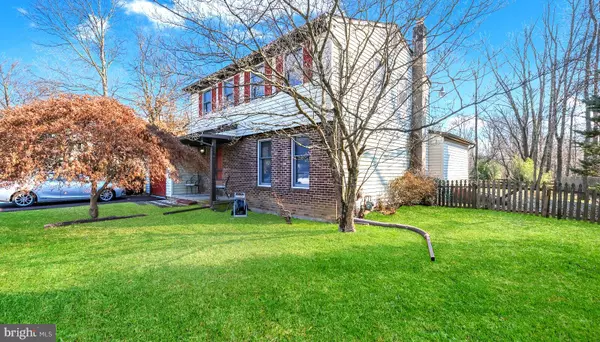For more information regarding the value of a property, please contact us for a free consultation.
Key Details
Sold Price $475,000
Property Type Single Family Home
Sub Type Detached
Listing Status Sold
Purchase Type For Sale
Square Footage 2,520 sqft
Price per Sqft $188
Subdivision Valley Woods
MLS Listing ID PAMC2027712
Sold Date 03/30/22
Style Colonial
Bedrooms 5
Full Baths 3
Half Baths 1
HOA Y/N N
Abv Grd Liv Area 2,520
Originating Board BRIGHT
Year Built 1981
Annual Tax Amount $5,894
Tax Year 2022
Lot Size 0.459 Acres
Acres 0.46
Lot Dimensions 111.00 x 0.00
Property Description
This Well Maintained 5 Bedrooms, 3.5 Bath Colonial Sits on .46 Acres in the Much-Desired Valley Woods Neighborhood of Hatfield Township, North Penn School District. Upon Entering the Home from the Covered Front Porch, You Will Notice the Foyer Features Hardwood Flooring that Continue Down the Hall Throughout the Kitchen and Family Room. From the Foyer Entry is the Powder Room, Large Coat Closet and the Formal Living Room that is Currently Being Used as a First Floor Office. The Current Owners Added an Addition in 2006 that Includes an Extended Kitchen, Family Room, 2 First Floors Bedrooms with En-Suite Baths. The Main Bedroom on the First Floor has a Beautiful Full Bath with Custom Corner Wood Countertop, Subway Tile, Walk in Shower with Pebble Stone Mosaic Flooring. The Second First Floor Bedroom has Laminate Floors, Full Bath with Tile Flooring and Walk in Shower. The Kitchen Offers an Abundance of Cabinets, Butcher Block Counter, Stack Stone Backsplash, Kitchen Island with Additional Seating, SS Gas Range with Vented Hood, SS Dishwasher and Recessed Lighting. The Kitchen Opens to the Family Room Which is Perfect for Entertaining. The Sun Filled Family Room has a Vaulted Ceiling and is Designed for Daily Relaxation. The French Door Takes You to an Enclosed Breezeway that Leads to the Wood Deck Where You Can Unwind After a Long Day. The Large Backyard is Perfect Enjoy Those Summer BBQs with Family and Friends. The Convenient Main Floor Laundry and 1 Car Garage Finish Off the First Floor. Upstairs You Will Find 3 Bedrooms and a Full Bath. The Original Main Bedroom has a Walk in Closet, Vanity Area with Sink and Access to Full Bath. Two Additional Nicely Sized Bedrooms Have Plenty of Closet Space and Hall Access to Full Bath. The Basement is Currently Used for Storage but is Just Waiting to be Finished for Additional Living Space. Bilco Doors in the Basement Lead to the Rear Yard. From the Quaint Covered Porch to the Tranquilly Deck Outback, This Home Will Be Your Private Oasis to Come Home to After a Hard Day at Work. Close to RT 309, 463, 202, Colmar Train Station, All Kinds of Shopping, Dining and More. Make Your Appt Today!!
Location
State PA
County Montgomery
Area Hatfield Twp (10635)
Zoning RESIDENTIAL
Rooms
Other Rooms Living Room, Bedroom 2, Bedroom 3, Bedroom 4, Bedroom 5, Kitchen, Bedroom 1, Laundry, Office, Bathroom 1, Bathroom 2, Bathroom 3
Basement Unfinished, Walkout Stairs
Main Level Bedrooms 2
Interior
Interior Features Entry Level Bedroom, Family Room Off Kitchen, Kitchen - Eat-In, Walk-in Closet(s)
Hot Water Natural Gas
Heating Forced Air
Cooling Central A/C
Flooring Carpet, Hardwood, Vinyl
Equipment Built-In Range, Dishwasher, Exhaust Fan, Oven/Range - Gas, Washer, Dryer
Fireplace N
Appliance Built-In Range, Dishwasher, Exhaust Fan, Oven/Range - Gas, Washer, Dryer
Heat Source Natural Gas
Laundry Main Floor
Exterior
Exterior Feature Deck(s)
Garage Garage - Front Entry
Garage Spaces 1.0
Waterfront N
Water Access N
Roof Type Shingle
Accessibility Wheelchair Mod, Other Bath Mod
Porch Deck(s)
Parking Type Attached Garage, Driveway, On Street
Attached Garage 1
Total Parking Spaces 1
Garage Y
Building
Story 2
Foundation Block
Sewer Public Sewer
Water Public
Architectural Style Colonial
Level or Stories 2
Additional Building Above Grade, Below Grade
New Construction N
Schools
School District North Penn
Others
Senior Community No
Tax ID 35-00-10584-172
Ownership Fee Simple
SqFt Source Assessor
Acceptable Financing Cash, Conventional, FHA, VA
Listing Terms Cash, Conventional, FHA, VA
Financing Cash,Conventional,FHA,VA
Special Listing Condition Standard
Read Less Info
Want to know what your home might be worth? Contact us for a FREE valuation!

Our team is ready to help you sell your home for the highest possible price ASAP

Bought with Jeffrey Linden • RE/MAX Services
Get More Information




