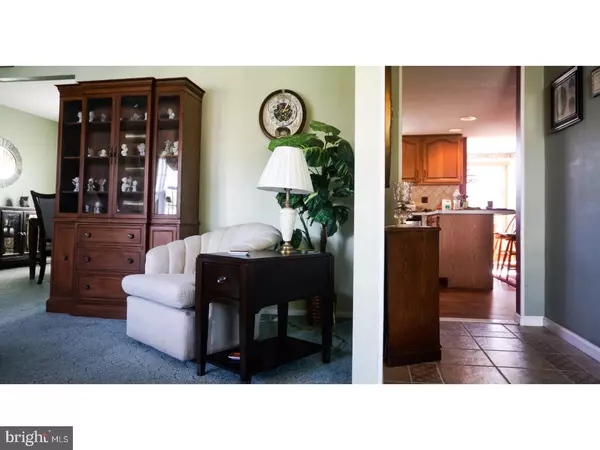For more information regarding the value of a property, please contact us for a free consultation.
Key Details
Sold Price $350,000
Property Type Single Family Home
Sub Type Detached
Listing Status Sold
Purchase Type For Sale
Square Footage 2,592 sqft
Price per Sqft $135
Subdivision Glen View Park
MLS Listing ID 1000453858
Sold Date 06/15/18
Style Colonial
Bedrooms 4
Full Baths 2
Half Baths 1
HOA Y/N N
Abv Grd Liv Area 2,592
Originating Board TREND
Year Built 1970
Annual Tax Amount $5,844
Tax Year 2018
Lot Size 0.267 Acres
Acres 0.27
Lot Dimensions 75X155
Property Description
Great opportunity to own one of the most spacious homes in the sought after neighborhood of Glen View Park. This well cared for 4 bedroom, 2.5 bath Colonial is waiting for its new owners. Upon entering this lovely home you will find a large living room with a beautiful bay window which allows for natural light to come through. The living room leads into a formal dining room which is perfect for holiday entertaining. Next you will enter into a well maintained eat in kitchen with brand new flooring, ceramic tile back splash and large pantry leading into a sun room/breakfast room with skylights letting in lots of natural light. There is a spacious family room with a gas fireplace and doors leading out to a covered paver patio with 2 ceiling fans, perfect for summer BBQs. The first floor is completed with a half bath, laundry room and bonus room, presently being used for storage, would make a great office or playroom. On the second floor you will find a spacious master bedroom with a walk in closet and a full bath with heated floors and make up area. Down the hall you will find 3 generous sized bedrooms and a full size updated bathroom. The home has hardwood flooring under the wall to wall carpets. Close to restaurants, shopping, parks and major roadways. Make your appointment today to see all this home has to offer.
Location
State PA
County Bucks
Area Warminster Twp (10149)
Zoning R2
Rooms
Other Rooms Living Room, Dining Room, Primary Bedroom, Bedroom 2, Bedroom 3, Kitchen, Family Room, Bedroom 1, Other, Attic
Interior
Interior Features Primary Bath(s), Butlers Pantry, Skylight(s), Ceiling Fan(s), Kitchen - Eat-In
Hot Water Electric
Heating Gas, Forced Air
Cooling Central A/C
Flooring Fully Carpeted
Fireplaces Number 1
Equipment Dishwasher, Disposal
Fireplace Y
Window Features Bay/Bow
Appliance Dishwasher, Disposal
Heat Source Natural Gas
Laundry Main Floor
Exterior
Exterior Feature Patio(s)
Garage Spaces 1.0
Fence Other
Pool Above Ground
Waterfront N
Water Access N
Accessibility None
Porch Patio(s)
Parking Type On Street, Driveway, Attached Garage
Attached Garage 1
Total Parking Spaces 1
Garage Y
Building
Story 2
Foundation Concrete Perimeter
Sewer Public Sewer
Water Public
Architectural Style Colonial
Level or Stories 2
Additional Building Above Grade
New Construction N
Schools
Middle Schools Log College
High Schools William Tennent
School District Centennial
Others
Senior Community No
Tax ID 49-017-228
Ownership Fee Simple
Read Less Info
Want to know what your home might be worth? Contact us for a FREE valuation!

Our team is ready to help you sell your home for the highest possible price ASAP

Bought with Sandra Taylor • Century 21 Advantage Gold-Lower Bucks
Get More Information




