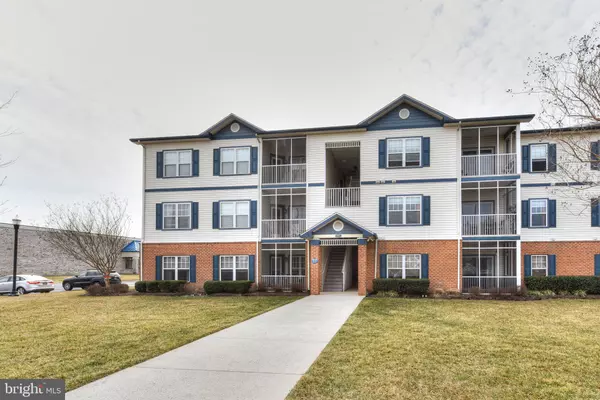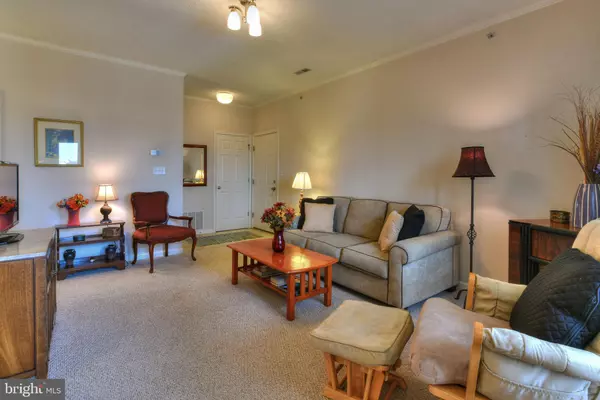For more information regarding the value of a property, please contact us for a free consultation.
Key Details
Sold Price $326,000
Property Type Condo
Sub Type Condo/Co-op
Listing Status Sold
Purchase Type For Sale
Square Footage 1,009 sqft
Price per Sqft $323
Subdivision Villages Of Five Points-West
MLS Listing ID DESU2016944
Sold Date 04/08/22
Style Unit/Flat
Bedrooms 2
Full Baths 2
Condo Fees $525/qua
HOA Fees $124/qua
HOA Y/N Y
Abv Grd Liv Area 1,009
Originating Board BRIGHT
Year Built 2004
Annual Tax Amount $624
Tax Year 2021
Lot Size 3.170 Acres
Acres 3.17
Lot Dimensions 0.00 x 0.00
Property Description
LOCATION! AMENITIES! LOW MAINTENANCE! Welcome to the Villages of Five Points on the east side of Route 1, with easy access to the Lewes–Georgetown Bike Trail, downtown Lewes, and the beach. This two-bedroom, two-bathroom, second-level condo is being sold furnished. The primary bedroom includes a walk-in closet and an en suite bathroom with ample cabinet space and a stall shower. Additional highlights include an open floor plan with a living area, kitchen, and dining area. Moreover, enjoy your morning coffee on the screened-in porch before a fun day at the beach! Community amenities include a playground, pools, tennis and pickleball courts, walking paths, and a community center. The Villages of Five Points complex also features popular restaurants such as Arena's, Fish On, and Green Turtle as well as multiple fitness centers, a salon, spa, grocery store, and so much more. This condo would also be a great rental unit, with summer rental potential of approximately $1,300 per week. Book your showing today!
Location
State DE
County Sussex
Area Lewes Rehoboth Hundred (31009)
Zoning AR-1
Rooms
Main Level Bedrooms 2
Interior
Hot Water Electric
Heating Forced Air
Cooling Central A/C
Equipment Dishwasher, Dryer, Microwave, Refrigerator, Stove, Washer
Furnishings Yes
Appliance Dishwasher, Dryer, Microwave, Refrigerator, Stove, Washer
Heat Source Electric
Exterior
Garage Spaces 50.0
Amenities Available Common Grounds, Community Center, Jog/Walk Path, Pool - Outdoor, Picnic Area, Soccer Field, Tennis Courts, Tot Lots/Playground
Water Access N
Accessibility None
Total Parking Spaces 50
Garage N
Building
Story 1
Unit Features Garden 1 - 4 Floors
Sewer Public Sewer
Water Public
Architectural Style Unit/Flat
Level or Stories 1
Additional Building Above Grade, Below Grade
New Construction N
Schools
School District Cape Henlopen
Others
Pets Allowed Y
HOA Fee Include Common Area Maintenance,Ext Bldg Maint,Insurance,Management,Pool(s),Road Maintenance,Snow Removal
Senior Community No
Tax ID 335-12.00-1.06-5207
Ownership Fee Simple
SqFt Source Assessor
Special Listing Condition Standard
Pets Allowed Cats OK, Dogs OK
Read Less Info
Want to know what your home might be worth? Contact us for a FREE valuation!

Our team is ready to help you sell your home for the highest possible price ASAP

Bought with Allison Stine • Northrop Realty
Get More Information



