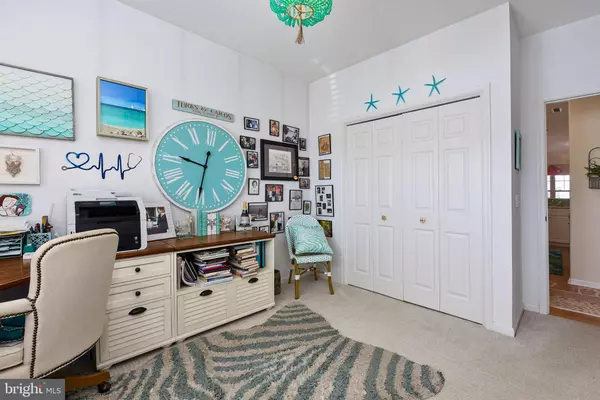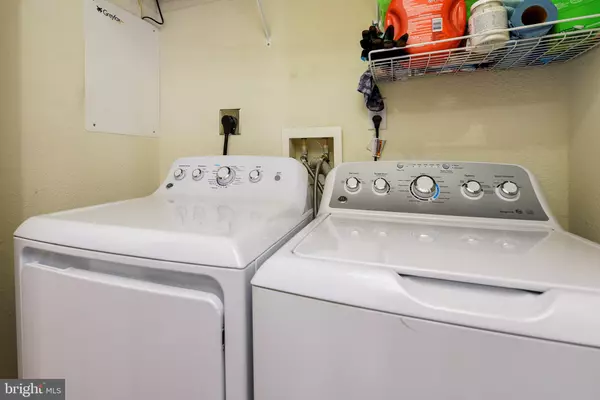For more information regarding the value of a property, please contact us for a free consultation.
Key Details
Sold Price $460,000
Property Type Condo
Sub Type Condo/Co-op
Listing Status Sold
Purchase Type For Sale
Square Footage 1,350 sqft
Price per Sqft $340
Subdivision Villages Of Five Points-West
MLS Listing ID DESU2017652
Sold Date 04/14/22
Style Unit/Flat,Coastal
Bedrooms 3
Full Baths 2
Condo Fees $675/qua
HOA Fees $124/qua
HOA Y/N Y
Abv Grd Liv Area 1,350
Originating Board BRIGHT
Year Built 2003
Annual Tax Amount $763
Tax Year 2021
Property Description
STUNNING 1ST FLOOR CONDO IN SOUGHT AFTER COMMUNITY OF VILLAGE OF FIVE POINTS. Rare opportunity to own a 1st floor 3 bedroom unit as there are only 10 in the community and only 1 has sold in the past several years. Have your own private viewing of this beautiful 3 bedroom, 2 bathroom condo that has been exquisitely updated and wonderfully maintained. Condo features open floor plan with new carpet and engineered hardwood floors, kitchen features upgraded lighting fixtures, quartz counter tops, custom backsplash, upgraded bathrooms features marble floors, new toilets, faucets and more. Enjoy the amazing screened in porch that is tiled and overlooks the pond with fountain and circular walking path. Heating and air conditioning was updated only 3 years ago. Another great feature of this amazing condo is the storage unit in the hallway for all your beach gear. Villages of Five Points Community offers community pool, playground, common area, and clubhouse. Enjoy being within walking distance to bike trails, grocery stores, bakery, banking, dining, shopping and more. Location...Location...Location, makes this one a must see!
Location
State DE
County Sussex
Area Lewes Rehoboth Hundred (31009)
Zoning MR
Rooms
Other Rooms Living Room, Dining Room, Primary Bedroom, Bedroom 2, Kitchen, Foyer, Bedroom 1, Bathroom 1, Primary Bathroom, Screened Porch
Main Level Bedrooms 3
Interior
Interior Features Breakfast Area, Ceiling Fan(s), Combination Kitchen/Living, Dining Area, Upgraded Countertops, Kitchen - Island, Tub Shower, Window Treatments
Hot Water Electric
Heating Heat Pump(s)
Cooling Central A/C
Flooring Engineered Wood
Equipment Dishwasher, Range Hood, Refrigerator, Washer, Built-In Microwave, Dryer - Electric, Oven - Self Cleaning, Oven/Range - Electric, Water Heater
Furnishings No
Fireplace N
Appliance Dishwasher, Range Hood, Refrigerator, Washer, Built-In Microwave, Dryer - Electric, Oven - Self Cleaning, Oven/Range - Electric, Water Heater
Heat Source Electric
Laundry Dryer In Unit, Washer In Unit
Exterior
Exterior Feature Porch(es), Screened
Garage Spaces 2.0
Utilities Available Cable TV Available, Electric Available, Phone Available, Sewer Available, Water Available
Amenities Available Club House, Common Grounds, Pool - Outdoor, Tot Lots/Playground, Extra Storage, Jog/Walk Path, Swimming Pool, Tennis Courts
Water Access N
View Pond
Roof Type Architectural Shingle
Street Surface Paved
Accessibility Doors - Swing In
Porch Porch(es), Screened
Total Parking Spaces 2
Garage N
Building
Lot Description Backs - Open Common Area, Cleared, Landscaping, Open, Pond
Story 1
Unit Features Garden 1 - 4 Floors
Foundation Slab
Sewer Public Sewer
Water Public
Architectural Style Unit/Flat, Coastal
Level or Stories 1
Additional Building Above Grade, Below Grade
Structure Type Dry Wall
New Construction N
Schools
School District Cape Henlopen
Others
Pets Allowed Y
HOA Fee Include Common Area Maintenance,Ext Bldg Maint,Lawn Maintenance,Pool(s),Snow Removal,Trash,Lawn Care Front,Lawn Care Rear,Lawn Care Side,Management,Reserve Funds,Road Maintenance
Senior Community No
Tax ID 335-12.00-1.03-5-106
Ownership Condominium
Security Features Smoke Detector
Acceptable Financing Cash, Conventional
Horse Property N
Listing Terms Cash, Conventional
Financing Cash,Conventional
Special Listing Condition Standard
Pets Allowed Cats OK, Dogs OK
Read Less Info
Want to know what your home might be worth? Contact us for a FREE valuation!

Our team is ready to help you sell your home for the highest possible price ASAP

Bought with BILL CULLIN • Long & Foster Real Estate, Inc.
Get More Information



