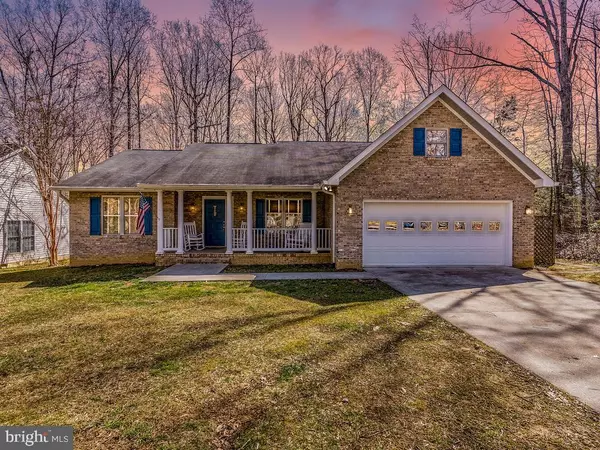For more information regarding the value of a property, please contact us for a free consultation.
Key Details
Sold Price $352,000
Property Type Single Family Home
Sub Type Detached
Listing Status Sold
Purchase Type For Sale
Square Footage 1,645 sqft
Price per Sqft $213
Subdivision Lake Of The Woods
MLS Listing ID VAOR2002064
Sold Date 04/18/22
Style Ranch/Rambler
Bedrooms 3
Full Baths 2
HOA Fees $149/ann
HOA Y/N Y
Abv Grd Liv Area 1,645
Originating Board BRIGHT
Year Built 2001
Annual Tax Amount $1,731
Tax Year 2021
Property Description
Location and Charm, you don't want to miss this home! Welcome to 108 Butler Circle, located in highly desired Lake of the Woods Community. This adorable ranch style home has been well maintained and tastefully updated to include fresh paint throughout entire home, luxury vinyl plank flooring installed Feb 2022, all new stainless steel appliances in the kitchen installed March 2022, new carpet in bedrooms and a WHOLE HOUSE GENERATOR! The home has such curb appeal with the beautiful brick front, 2 car garage and a great front porch to enjoy your morning coffee on! When you walk into the home you will notice an open floor plan to enjoy entertaining. The primary suite has a huge walk in closet, on-suite bath to include a large soaking tub! Work from home? Not a problem, the home currently has High Speed Internet through Xfinity. This home has all you need and more and the community, well the community doesn't disappoint! Not only is the community gated, but you have basketball courts, beach areas, horse trails, jog/walk paths, fitness center, playgrounds, tennis courts, pier/dock access, POOL, LAKE, and for all you GOLF lovers, well look no further! This neighborhood has it all! Don't miss the opportunity to enjoy the Lake living, warm weather is just around the corner!
Location
State VA
County Orange
Zoning R3
Rooms
Other Rooms Living Room, Primary Bedroom, Bedroom 2, Bedroom 3, Kitchen, Foyer, Laundry, Bathroom 2, Primary Bathroom
Main Level Bedrooms 3
Interior
Interior Features Attic, Carpet, Ceiling Fan(s), Combination Kitchen/Dining, Combination Kitchen/Living, Floor Plan - Open, Kitchen - Eat-In, Walk-in Closet(s), Wood Floors
Hot Water Electric
Heating Heat Pump(s), Central
Cooling Central A/C
Flooring Luxury Vinyl Plank, Carpet
Equipment Built-In Microwave, Dishwasher, Disposal, Dryer - Electric, Exhaust Fan, Icemaker, Refrigerator, Stainless Steel Appliances, Washer, Water Heater
Appliance Built-In Microwave, Dishwasher, Disposal, Dryer - Electric, Exhaust Fan, Icemaker, Refrigerator, Stainless Steel Appliances, Washer, Water Heater
Heat Source Electric
Laundry Main Floor
Exterior
Garage Garage - Front Entry
Garage Spaces 2.0
Waterfront N
Water Access N
Roof Type Shingle
Accessibility None
Parking Type Attached Garage, Driveway
Attached Garage 2
Total Parking Spaces 2
Garage Y
Building
Story 1
Foundation Crawl Space
Sewer Public Sewer
Water Public
Architectural Style Ranch/Rambler
Level or Stories 1
Additional Building Above Grade, Below Grade
Structure Type Dry Wall
New Construction N
Schools
Elementary Schools Locust Grove
Middle Schools Locust Grove
High Schools Orange County
School District Orange County Public Schools
Others
Senior Community No
Tax ID 012A0006A03170
Ownership Fee Simple
SqFt Source Assessor
Special Listing Condition Standard
Read Less Info
Want to know what your home might be worth? Contact us for a FREE valuation!

Our team is ready to help you sell your home for the highest possible price ASAP

Bought with Danielle Wateridge • Berkshire Hathaway HomeServices PenFed Realty
Get More Information




