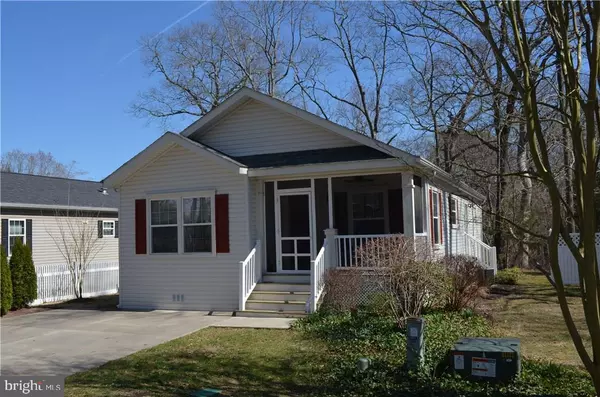For more information regarding the value of a property, please contact us for a free consultation.
Key Details
Sold Price $115,000
Property Type Manufactured Home
Sub Type Manufactured
Listing Status Sold
Purchase Type For Sale
Square Footage 1,271 sqft
Price per Sqft $90
Subdivision Camelot Mhp
MLS Listing ID 1001406542
Sold Date 05/24/17
Style Other
Bedrooms 3
Full Baths 2
HOA Y/N N
Abv Grd Liv Area 1,271
Originating Board SCAOR
Year Built 2005
Property Description
This beautiful home is located on a quiet dead end street in the pool community ofCamelot Meadows. Enter the 2005 Palm Harbour model from an screened front porch fullof charm. Continue to the dining room to the right for all of your cozy beach dinners! Thekitchen has upgraded countertops, maple cabinets & tile floors. The living room has a gasfireplace with a sleek modern feel. The master suite is a dream, featuring 2 closets & itsown bath. The other 2 bedrooms are spacious & share the full bath in the hall. Largelaundry room. The lot is a DOUBLE lot and the yard is partially fenced and partiallywooded. Outdoor shed for all your beach & garden gear. Community pool, fitness room &just 3.5 miles to the famous Rehoboth boardwalk. Lot Rent 605/mth includes pool/fitnesscenter, seasonal lawn care & trash/recycle service. Park application required: 1) incomeverification; 2) credit bureau report; and 3.) criminal background check.
Location
State DE
County Sussex
Area Lewes Rehoboth Hundred (31009)
Rooms
Other Rooms Living Room, Dining Room, Primary Bedroom, Kitchen, Laundry, Additional Bedroom
Interior
Interior Features Kitchen - Eat-In, Kitchen - Island, Entry Level Bedroom
Hot Water Electric
Heating Forced Air
Cooling Central A/C
Flooring Carpet, Tile/Brick
Fireplaces Type Gas/Propane
Equipment Disposal, Microwave, Oven/Range - Electric, Oven - Self Cleaning, Water Heater
Furnishings No
Fireplace N
Appliance Disposal, Microwave, Oven/Range - Electric, Oven - Self Cleaning, Water Heater
Exterior
Exterior Feature Porch(es), Screened
Garage Spaces 2.0
Fence Partially
Pool Other
Amenities Available Community Center, Fitness Center, Pool - Outdoor, Swimming Pool
Waterfront N
Water Access N
Roof Type Shingle,Asphalt
Porch Porch(es), Screened
Total Parking Spaces 2
Garage N
Building
Lot Description Partly Wooded
Story 1
Foundation Block
Sewer Public Sewer
Water Public
Architectural Style Other
Level or Stories 1
Additional Building Above Grade
New Construction N
Schools
School District Cape Henlopen
Others
HOA Fee Include Lawn Maintenance
Tax ID 334-13.00-304.00-52884
Ownership Leasehold
SqFt Source Estimated
Acceptable Financing Cash, Conventional
Listing Terms Cash, Conventional
Financing Cash,Conventional
Read Less Info
Want to know what your home might be worth? Contact us for a FREE valuation!

Our team is ready to help you sell your home for the highest possible price ASAP

Bought with Non Subscribing Member • Non Subscribing Office
Get More Information




