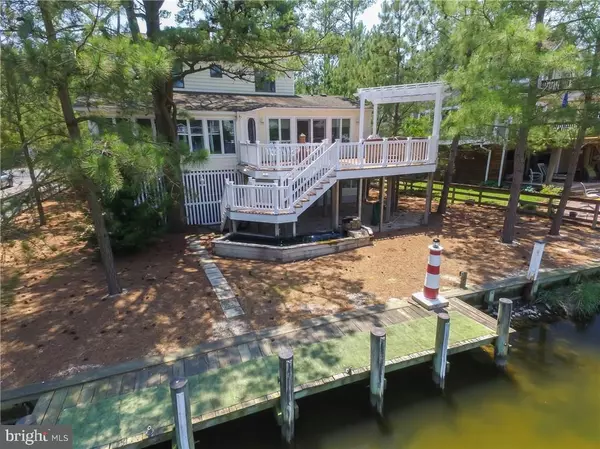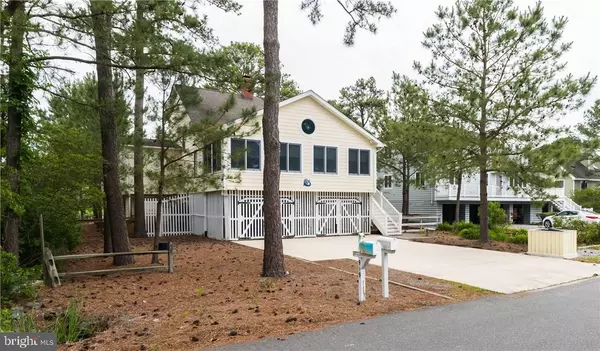For more information regarding the value of a property, please contact us for a free consultation.
Key Details
Sold Price $600,000
Property Type Single Family Home
Sub Type Detached
Listing Status Sold
Purchase Type For Sale
Square Footage 2,870 sqft
Price per Sqft $209
Subdivision Lake Bethany
MLS Listing ID 1001030280
Sold Date 10/06/17
Style Coastal
Bedrooms 3
Full Baths 3
HOA Fees $14/ann
HOA Y/N Y
Abv Grd Liv Area 2,870
Originating Board SCAOR
Year Built 1984
Annual Tax Amount $1,950
Lot Size 7,841 Sqft
Acres 0.18
Property Description
Launch your kayak or fish from the dock on the Bethany Loop Canal. Enjoy the views while relaxing in a pergola covered hot tub. Residents of Lake Bethany enjoy outdoor tennis courts&a tranquil in town location which affords an Oceanside parking permit and Trolley rides to downtown attractions. 1984 canal front home has undergone significant renovations and additions. The lower level includes a massive work rm and office with HVAC. This level provides flexible usage and its 2 sump pumps & French drain system assures no flooding. The main living level has front and rear sun rms, a family rm centered by a fireplace, dining w/custom shelving, kitchen w/breakfast bar, full guest bath, laundry closet and a master bedroom with en suite steam shower bath. A 2nd floor provides 2 guest rooms connected by a Jack and Jill bath. Features include: hurricane-force windows, central vacuum system, tankless hot water heater,remote controlled garage entry,propane generator, whole home water filtration.
Location
State DE
County Sussex
Area Baltimore Hundred (31001)
Rooms
Basement Sump Pump
Interior
Interior Features Breakfast Area, Combination Kitchen/Dining, Pantry, Entry Level Bedroom, Ceiling Fan(s), Window Treatments
Hot Water Tankless
Heating Wood Burn Stove, Heat Pump(s)
Cooling Central A/C, Heat Pump(s), Zoned
Flooring Carpet, Hardwood, Tile/Brick
Fireplaces Number 1
Fireplaces Type Gas/Propane, Wood
Equipment Central Vacuum, Dishwasher, Disposal, Dryer - Electric, Exhaust Fan, Icemaker, Refrigerator, Microwave, Oven/Range - Electric, Range Hood, Washer, Water Heater - Tankless
Furnishings Yes
Fireplace Y
Window Features Insulated,Screens
Appliance Central Vacuum, Dishwasher, Disposal, Dryer - Electric, Exhaust Fan, Icemaker, Refrigerator, Microwave, Oven/Range - Electric, Range Hood, Washer, Water Heater - Tankless
Exterior
Exterior Feature Deck(s)
Garage Garage Door Opener
Garage Spaces 6.0
Amenities Available Tennis Courts
Waterfront Y
Water Access Y
View Canal
Roof Type Architectural Shingle
Porch Deck(s)
Road Frontage Public
Total Parking Spaces 6
Garage N
Building
Lot Description Pond, Bulkheaded
Story 3
Foundation Pilings
Sewer Public Sewer
Water Public, Filter
Architectural Style Coastal
Level or Stories 3+
Additional Building Above Grade
Structure Type Vaulted Ceilings
New Construction N
Schools
School District Indian River
Others
Tax ID 134-13.00-934.00
Ownership Fee Simple
SqFt Source Estimated
Acceptable Financing Cash, Conventional
Listing Terms Cash, Conventional
Financing Cash,Conventional
Read Less Info
Want to know what your home might be worth? Contact us for a FREE valuation!

Our team is ready to help you sell your home for the highest possible price ASAP

Bought with JOANNE YOUNG • Berkshire Hathaway HomeServices PenFed Realty
Get More Information




