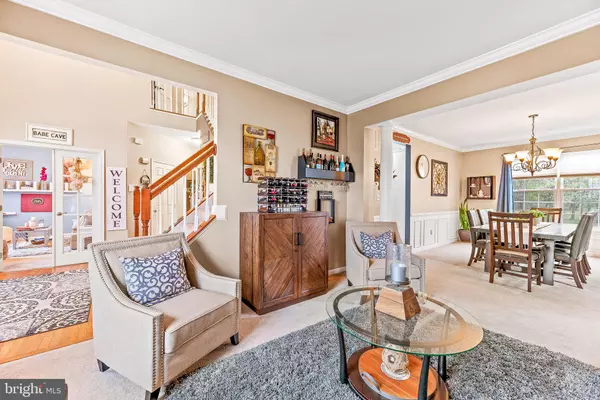For more information regarding the value of a property, please contact us for a free consultation.
Key Details
Sold Price $680,000
Property Type Single Family Home
Sub Type Detached
Listing Status Sold
Purchase Type For Sale
Square Footage 3,484 sqft
Price per Sqft $195
Subdivision Timber Ridge-Plat 1
MLS Listing ID MDPG2036938
Sold Date 04/25/22
Style Colonial
Bedrooms 5
Full Baths 3
Half Baths 1
HOA Fees $44/mo
HOA Y/N Y
Abv Grd Liv Area 3,484
Originating Board BRIGHT
Year Built 2006
Annual Tax Amount $7,046
Tax Year 2021
Lot Size 0.385 Acres
Acres 0.39
Property Description
Waiting on professional photos!!! Estate like living is found in this magnificent home, the sellers have taken much pride and care in every aspect of this dwelling. Featuring three finished levels with 5 spacious bedrooms and 3.5 baths. The main area shows off an office or den, separate living room and formal dining room. The large open kitchen offers, custom cabinets, granite countertops, new & upgraded stainless steel Kitchen aid appliances w/gas cooking located on the kitchen island. Plenty of space for a large table to enjoy meals with your family. The large Florida room off the kitchen is wonderful for enjoying morning coffee and late day relaxation. The Family room is stunning with a gas fireplace, wall to floor windows, custom blinds and drapery is noted throughout with 9 ft. ceilings. The dual staircases are such a plus. Few homes offer a master suite like this one with a large sitting area, doubled sided gas fireplace, his and hers walk in closets and a separate shoe closet. Master Bath offers a large soaking tub, separate shower, two vanities, all ceramic! The lower level is the entertainers delight with a Brunswick Pool table, built in bar area and cozy sitting area overlooking the pool table . You won't believe this home has two theatre rooms and a private gym. Nice deck with a shed for additional storage, a pergola over the patio grilling area. This home is truly stunning, shows like a model, everything you need, this home offers. Home Warranty in place ends next Feb. 2023. Minutes from DC & VA.
Location
State MD
County Prince Georges
Zoning RR
Rooms
Other Rooms Living Room, Dining Room, Primary Bedroom, Bedroom 2, Bedroom 3, Bedroom 4, Kitchen, Family Room, Foyer, Bedroom 1, Sun/Florida Room, Laundry
Basement Other, Connecting Stairway, Daylight, Partial, Fully Finished, Heated, Improved, Outside Entrance, Rear Entrance, Walkout Stairs, Windows
Interior
Interior Features Attic, Breakfast Area, Carpet, Ceiling Fan(s), Crown Moldings, Dining Area, Combination Kitchen/Living, Double/Dual Staircase, Family Room Off Kitchen, Formal/Separate Dining Room, Kitchen - Island, Kitchen - Table Space, Kitchen - Eat-In, Recessed Lighting, Soaking Tub, Tub Shower, Walk-in Closet(s), Window Treatments, Wood Floors, Bar, Chair Railings, Floor Plan - Open, Kitchen - Gourmet, Pantry, Primary Bath(s), Upgraded Countertops, Wainscotting
Hot Water Natural Gas
Heating Forced Air, Heat Pump(s), Hot Water
Cooling Central A/C
Flooring Carpet, Ceramic Tile, Hardwood
Fireplaces Number 2
Fireplaces Type Fireplace - Glass Doors, Double Sided, Gas/Propane, Mantel(s)
Equipment Cooktop, Dishwasher, Disposal, Refrigerator, Energy Efficient Appliances, ENERGY STAR Dishwasher, ENERGY STAR Refrigerator, Exhaust Fan, Oven - Wall, Oven/Range - Gas, Stainless Steel Appliances, Water Heater, Microwave, Oven - Double
Fireplace Y
Window Features Atrium,Energy Efficient,ENERGY STAR Qualified,Insulated,Low-E,Screens
Appliance Cooktop, Dishwasher, Disposal, Refrigerator, Energy Efficient Appliances, ENERGY STAR Dishwasher, ENERGY STAR Refrigerator, Exhaust Fan, Oven - Wall, Oven/Range - Gas, Stainless Steel Appliances, Water Heater, Microwave, Oven - Double
Heat Source Natural Gas, Central, Electric
Laundry Hookup, Main Floor
Exterior
Exterior Feature Deck(s)
Parking Features Garage - Front Entry, Garage Door Opener
Garage Spaces 4.0
Utilities Available Cable TV, Cable TV Available, Electric Available, Phone Available, Phone, Phone Connected, Propane, Sewer Available, Water Available, Natural Gas Available
Water Access N
View Trees/Woods
Roof Type Asphalt,Shingle
Street Surface Black Top,Approved,Paved
Accessibility None
Porch Deck(s)
Road Frontage Public
Attached Garage 2
Total Parking Spaces 4
Garage Y
Building
Lot Description Backs to Trees, Cleared, Front Yard, Landscaping, Open, Road Frontage
Story 3
Foundation Slab
Sewer Public Sewer
Water Public
Architectural Style Colonial
Level or Stories 3
Additional Building Above Grade, Below Grade
Structure Type Dry Wall,Cathedral Ceilings,9'+ Ceilings
New Construction N
Schools
School District Prince George'S County Public Schools
Others
HOA Fee Include Snow Removal,Road Maintenance
Senior Community No
Tax ID 17093656840
Ownership Fee Simple
SqFt Source Assessor
Security Features 24 hour security,Carbon Monoxide Detector(s),Security System,Smoke Detector,Surveillance Sys
Acceptable Financing FHA, Conventional, Cash, VA
Horse Property N
Listing Terms FHA, Conventional, Cash, VA
Financing FHA,Conventional,Cash,VA
Special Listing Condition Standard
Read Less Info
Want to know what your home might be worth? Contact us for a FREE valuation!

Our team is ready to help you sell your home for the highest possible price ASAP

Bought with Ingrid H Butler • CENTURY 21 New Millennium
Get More Information



