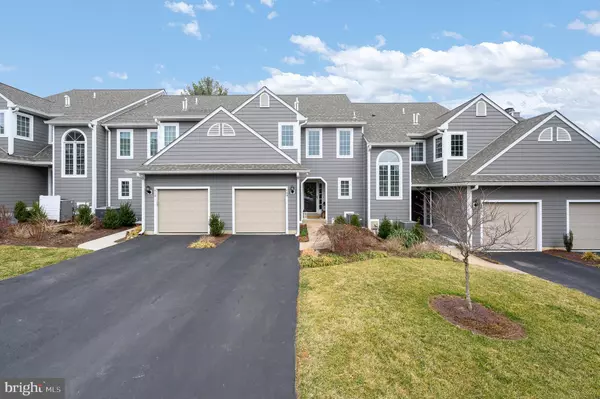For more information regarding the value of a property, please contact us for a free consultation.
Key Details
Sold Price $405,000
Property Type Townhouse
Sub Type Interior Row/Townhouse
Listing Status Sold
Purchase Type For Sale
Square Footage 2,640 sqft
Price per Sqft $153
Subdivision Ponds Edge
MLS Listing ID PACT2019204
Sold Date 04/27/22
Style Contemporary,Traditional
Bedrooms 3
Full Baths 2
Half Baths 2
HOA Fees $537/mo
HOA Y/N Y
Abv Grd Liv Area 1,990
Originating Board BRIGHT
Year Built 1994
Annual Tax Amount $5,584
Tax Year 2021
Lot Size 1,476 Sqft
Acres 0.03
Lot Dimensions 0.00 x 0.00
Property Description
Showings will start Friday March 4th after 1pm. Welcome home to 409 West Village Lane situated in the bucolic, conveniently located community of Ponds Edge. This home features a great end of cul-de-sac location while offering peaceful pond views from the private oversized deck. In the Foyer, you are greeted with a long view of the fireplace surrounded by the spacious Family Room and Dining Room. The twin sliding glass doors and skylights allow for optimum natural light. A click of the fireplace remote sets the mood to cozy for evening dinners and entertaining! The host can put the finishing touches on dinner and enjoy company from the open and spacious Kitchen. On the Second Floor, a beautiful Primary Bedroom, with walk-in Closet and Full Bathroom await you, along with two additional well-sized Bedrooms and a Hall Bathroom. On the third floor, make this Loft your own! The Lower Level offers ample finished space, built in cabinetry, Laundry Room, Powder Room and two sliding glass entrances onto a private Patio. Top-rated Unionville Chadds Ford School District, close to Longwood Gardens, Chadds Ford Winery, and an amazing array of shopping, and dining options. Come see what makes this well maintained home so special! It will not last!
Location
State PA
County Chester
Area Pennsbury Twp (10364)
Zoning R4
Rooms
Other Rooms Living Room, Dining Room, Primary Bedroom, Bedroom 2, Kitchen, Family Room, Foyer, Bedroom 1, Laundry, Loft, Storage Room, Bathroom 2, Attic, Primary Bathroom, Half Bath
Basement Full, Outside Entrance, Fully Finished, Heated, Interior Access, Poured Concrete, Walkout Level
Interior
Interior Features Primary Bath(s), Skylight(s), Ceiling Fan(s), WhirlPool/HotTub, Central Vacuum, Stall Shower, Breakfast Area, Built-Ins, Carpet, Cedar Closet(s), Tub Shower, Wood Floors
Hot Water Natural Gas
Heating Forced Air
Cooling Central A/C
Flooring Wood, Carpet, Partially Carpeted, Tile/Brick, Vinyl
Fireplaces Number 1
Fireplaces Type Fireplace - Glass Doors, Gas/Propane, Mantel(s)
Equipment Oven - Self Cleaning, Dishwasher, Disposal, Built-In Microwave, Refrigerator, Water Heater, Washer, Dryer
Fireplace Y
Window Features Skylights,Casement
Appliance Oven - Self Cleaning, Dishwasher, Disposal, Built-In Microwave, Refrigerator, Water Heater, Washer, Dryer
Heat Source Natural Gas
Laundry Lower Floor
Exterior
Exterior Feature Deck(s), Patio(s)
Garage Garage - Front Entry, Garage Door Opener, Inside Access
Garage Spaces 2.0
Utilities Available Cable TV Available, Electric Available, Natural Gas Available, Phone Available, Under Ground, Water Available
Waterfront N
Water Access N
View Garden/Lawn, Pond, Trees/Woods
Roof Type Pitched,Shingle
Accessibility None
Porch Deck(s), Patio(s)
Parking Type Attached Garage, Driveway
Attached Garage 1
Total Parking Spaces 2
Garage Y
Building
Lot Description Cul-de-sac, Front Yard, Rear Yard
Story 3
Foundation Concrete Perimeter
Sewer Community Septic Tank
Water Public
Architectural Style Contemporary, Traditional
Level or Stories 3
Additional Building Above Grade, Below Grade
Structure Type Dry Wall
New Construction N
Schools
High Schools Unionville
School District Unionville-Chadds Ford
Others
HOA Fee Include Common Area Maintenance,Lawn Maintenance,Snow Removal,Trash,Management
Senior Community No
Tax ID 64-03 -0378
Ownership Fee Simple
SqFt Source Assessor
Acceptable Financing Conventional, Cash
Listing Terms Conventional, Cash
Financing Conventional,Cash
Special Listing Condition Standard
Read Less Info
Want to know what your home might be worth? Contact us for a FREE valuation!

Our team is ready to help you sell your home for the highest possible price ASAP

Bought with Karen Cedrone • Keller Williams Real Estate - West Chester
Get More Information




