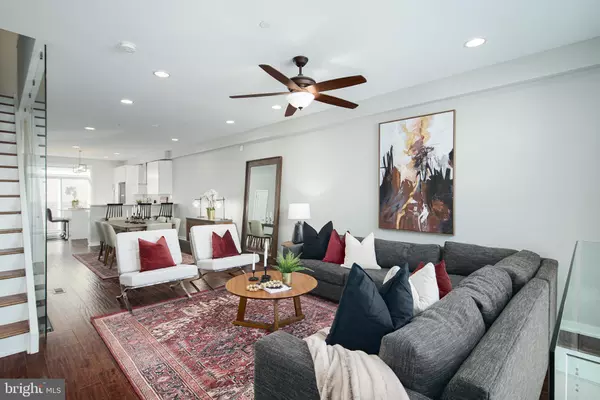For more information regarding the value of a property, please contact us for a free consultation.
Key Details
Sold Price $720,000
Property Type Townhouse
Sub Type Interior Row/Townhouse
Listing Status Sold
Purchase Type For Sale
Square Footage 2,804 sqft
Price per Sqft $256
Subdivision Northern Liberties
MLS Listing ID PAPH2089472
Sold Date 04/27/22
Style Traditional
Bedrooms 4
Full Baths 3
Half Baths 1
HOA Y/N N
Abv Grd Liv Area 2,304
Originating Board BRIGHT
Year Built 2014
Annual Tax Amount $2,040
Tax Year 2022
Lot Size 1,398 Sqft
Acres 0.03
Lot Dimensions 16.00 x 87.00
Property Description
2- CAR PARKING and LOCATION, dont miss this opportunity! This gorgeously built home is only about 8 years old and boasts over 2800 square feet of space with 4 bedrooms, 3.5 bathrooms and 2 outdoor spaces; you will have room to grow! The front of the home has an incredible parking pad fitting 2 cars side-by-side with plenty of space behind. Pulling up to your home, youll notice its modern feel with grey brick and sleek siding facade. The home sits on a 16 wide by 87 deep lot, giving it a spacious interior. Enter into the first floor and notice a contemporary open floor plan. The front windows span from the basement to the first floor ceiling, surrounded by a glass atrium allowing tons of natural light to flow. The first floor features a living room, dining room and kitchen with warm wide plank hardwood flooring. The kitchen is a chefs dream with gas cooking stainless steel Frigidaire Appliances, Whirlpool hood range, and Sharpe in drawer microwave. The cabinets are modern white shaker style with soft-close doors and bright quartz countertops. There is an island and high-top bar for easy entertaining. The back of the kitchen walks through sliding glass doors to a large patio with plenty of room for grilling or outside entertaining. Off the kitchen is the first floor half bath for convenience. You can travel down to the newly carpeted finished basement from the kitchen, easily used as an added den, living, or gym space. To the back of the basement is another full bedroom and full bathroom! Walk up the stairs to the second floor, and youll notice the floor-to-ceiling glass wall creating a modern showpiece for visual sightlines to the second floor. The second floor features 2 spacious bedrooms with a full upper floor laundry room and a full bathroom in the middle. The laundry room has built-in shelving and a Kenmore washer/dryer. The second full bathroom has sleek grey and white tile and darker dual sink vanity. The third floor is a knockout primary and ensuite primary bath. The primary bedroom has ultra-high ceilings, a Juliet balcony for fantastic light, and a huge walk-in closet with a custom built-in organizational system! The primary bathroom has a tiled walk-in shower with dual rain showerheads, dual sink vanity, and a water closet next to another large linen closet. Finally, you will love city living while enjoying your very own roof deck with incredible views! Some additional home features are dual HVAC units, home freshly painted, and custom window treatments! This home is within walking distance to all the main attractions in Northern Liberties on 2nd street, like the Piazza. Close to ACME, Target, Bardot, Federal Doughnuts, or Honeys with quick I-95 access and other public transportation on Girard Avenue or Spring Garden, the city is quickly navigable! This home is a Walker's Paradise with a walk score of 92 and a transit score of 81. Schedule your showing today!
Location
State PA
County Philadelphia
Area 19123 (19123)
Zoning RM1
Direction East
Rooms
Other Rooms Living Room, Primary Bedroom, Bedroom 2, Bedroom 4, Kitchen, Basement, Bedroom 1, Laundry, Primary Bathroom, Full Bath
Basement Fully Finished
Interior
Interior Features Kitchen - Eat-In
Hot Water Other
Heating Forced Air
Cooling Central A/C
Equipment Built-In Microwave, Stainless Steel Appliances, Dishwasher, Disposal, Dryer, Oven - Self Cleaning, Oven/Range - Gas, Range Hood, Refrigerator, Washer
Furnishings No
Fireplace N
Appliance Built-In Microwave, Stainless Steel Appliances, Dishwasher, Disposal, Dryer, Oven - Self Cleaning, Oven/Range - Gas, Range Hood, Refrigerator, Washer
Heat Source Natural Gas, Central
Laundry Upper Floor
Exterior
Garage Spaces 2.0
Waterfront N
Water Access N
Roof Type Fiberglass
Accessibility None
Parking Type Driveway, Off Street, Other
Total Parking Spaces 2
Garage N
Building
Story 4
Foundation Concrete Perimeter, Brick/Mortar
Sewer Public Sewer
Water Public
Architectural Style Traditional
Level or Stories 4
Additional Building Above Grade, Below Grade
New Construction N
Schools
School District The School District Of Philadelphia
Others
Senior Community No
Tax ID 141026000
Ownership Fee Simple
SqFt Source Assessor
Special Listing Condition Standard
Read Less Info
Want to know what your home might be worth? Contact us for a FREE valuation!

Our team is ready to help you sell your home for the highest possible price ASAP

Bought with Matthew Ochs • Space & Company
Get More Information




