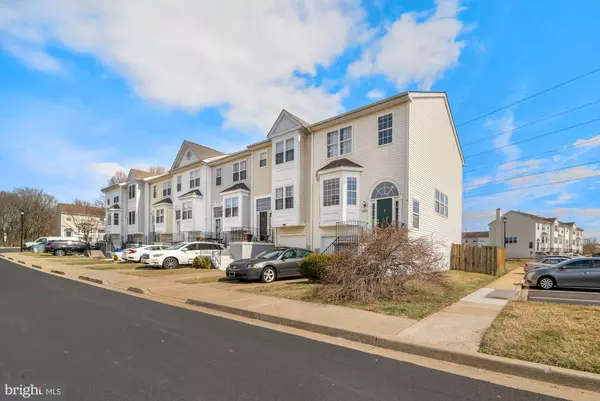For more information regarding the value of a property, please contact us for a free consultation.
Key Details
Sold Price $365,000
Property Type Townhouse
Sub Type End of Row/Townhouse
Listing Status Sold
Purchase Type For Sale
Square Footage 1,836 sqft
Price per Sqft $198
Subdivision Stonebridge
MLS Listing ID MDFR2015630
Sold Date 04/29/22
Style Colonial
Bedrooms 3
Full Baths 3
Half Baths 1
HOA Fees $98/mo
HOA Y/N Y
Abv Grd Liv Area 1,836
Originating Board BRIGHT
Year Built 1993
Annual Tax Amount $2,742
Tax Year 2022
Lot Size 2,564 Sqft
Acres 0.06
Property Description
***** OFFER DEADLINE MARCH 19, 2022 at 5:00 p.m. we offers in hand and final and best are requested at this time. Thank you for showing**** Welcome to this bright and sunny end unit town home with garage, 3-bedroom 3 full bath and 1 half bath. The entry of the home faces West and the rear faces the East bringing you sunsets and sunrises and natural light all day long. This home is in the Stonebridge community which is known for its quiet setting and many open green spaces with paved walking trails, community pool, tot lots and a plethora of guest parking spaces. This townhome is a commuter's dream, just blocks from routes 15,270, I70, 340. Minutes from Shopping, restaurants, downtown historic Frederick. Best of all, No City taxes!
The layout of the home is the best town home living can provide. Once you walk into the sun filled foyer you enter that living room. The large living room is so large that the current occupants use a third of it for a home office. You will notice the living room is surrounded by windows on all but one wall. You will pass the half bath on the main living floor as you walk to the kitchen. Once in the kitchen you will notice gas cooking, a lot of cabinet space and large eat in dining area that open to the large deck for grilling and entertaining. Newer stove and refrigerator.
Upstairs you will love the vaulted ceiling in the master bedroom and the en-suite full bath shower and soaking tub. Leading down the hallway you will find another full bath and two additional bedrooms.
Upon entering the basement, you will see the entrance to the one car garage that has overhead storage racks for more than ample storing needs. The large recreation room has a separate full bath and private enclosed washer dryer. This is a great space leading to the sliding glass door that make this a wonderful walk out basement.
Some updates the new insulated garage door, front door and entrance windows, newer appliances. Gas furnace, water heater, air conditioning replaced 8 years ago. 40 year shingle roof.
You will enjoy close shopping in the Westview Promenade that is less than a mile away and has great dining and shopping including Ann Taylor Loft, Chicos, Moms Organic Market, Starbucks, Matsutake Sushi and Steak House, Texas Roadhouse, Champions Billiards and Sports Café, you can also watch a movie and the great Regal Cinema with 16 theaters. Welcome home!
Location
State MD
County Frederick
Zoning R
Direction East
Rooms
Basement Fully Finished
Interior
Interior Features Carpet, Combination Kitchen/Dining, Kitchen - Eat-In, Stall Shower, Walk-in Closet(s), Window Treatments
Hot Water Natural Gas
Heating Forced Air
Cooling Central A/C
Heat Source Natural Gas Available
Laundry Basement
Exterior
Parking Features Garage - Front Entry
Garage Spaces 1.0
Utilities Available Cable TV, Natural Gas Available
Water Access N
Roof Type Architectural Shingle
Accessibility Level Entry - Main
Attached Garage 1
Total Parking Spaces 1
Garage Y
Building
Story 3
Foundation Concrete Perimeter
Sewer Public Sewer
Water Public
Architectural Style Colonial
Level or Stories 3
Additional Building Above Grade, Below Grade
New Construction N
Schools
Elementary Schools Tuscarora
Middle Schools Crestwood
High Schools Tuscarora
School District Frederick County Public Schools
Others
HOA Fee Include Common Area Maintenance,Pool(s),Snow Removal
Senior Community No
Tax ID 1128573235
Ownership Fee Simple
SqFt Source Assessor
Acceptable Financing Conventional, FHA, Cash, VA
Listing Terms Conventional, FHA, Cash, VA
Financing Conventional,FHA,Cash,VA
Special Listing Condition Standard
Read Less Info
Want to know what your home might be worth? Contact us for a FREE valuation!

Our team is ready to help you sell your home for the highest possible price ASAP

Bought with ali alibakhshi • Taylor Properties
Get More Information



