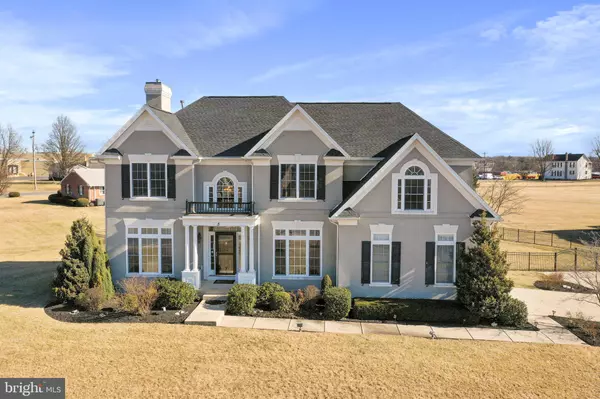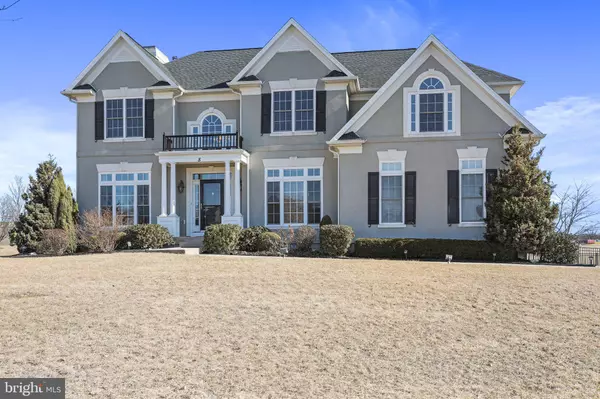For more information regarding the value of a property, please contact us for a free consultation.
Key Details
Sold Price $513,000
Property Type Single Family Home
Sub Type Detached
Listing Status Sold
Purchase Type For Sale
Square Footage 4,102 sqft
Price per Sqft $125
Subdivision Heritage Estates
MLS Listing ID PAFL2005522
Sold Date 04/29/22
Style Colonial
Bedrooms 4
Full Baths 3
Half Baths 1
HOA Y/N N
Abv Grd Liv Area 3,552
Originating Board BRIGHT
Year Built 2005
Annual Tax Amount $7,713
Tax Year 2021
Lot Size 0.660 Acres
Acres 0.66
Lot Dimensions 0.00 x 0.00
Property Description
Stately and meticulously maintained, this attractive colonial will captivate your attention and admiration. A welcoming foyer boasts of beautiful archways, tall ceilings, and lots of natural lighting. The front office/living room creates a convenient space to work from home. Dining room and family room both offer hard flooring to make cleaning a breeze. The family room, complete with a cozy, gas fireplace, suggests a lovely place to curl up with a book. Gourmet kitchen, with a gas stove, brand new smart refrigerator, and an island accommodates lots of action and allows for entertaining while cooking. Open side staircase leads to the owner's suite complete with a sitting room, tray ceiling, walk-in closets and a private, outdoor balcony. Owner's bath features an oversized soaking tub, separate shower and separate dual vanities. Three, upper level bedrooms all have ceiling fans. Partially finished, lower level offers a full bath, large recreational space or home gym area (with new, luxury vinyl flooring) and a finished bonus room. Lots of extra storage space can be utilized in the unfinished section. Outside, the large, Trex deck, overlooking the landscaped back yard, offers space to entertain, grill, or enjoy a lovely evening while experiencing the safety of a fully fenced backyard. Stroll through the desirable neighborhood of Heritage Estates on the conveniently accessible sidewalks. A new roof and two central air units were replaced/installed in June of 2020! Exterior also features an in-ground sprinkler system, 10x20 shed, high end outdoor lighting plus a very large concrete driveway for the potential of 6-8 guest vehicles. No HOA. **Offers due by 7PM Sunday evening, 3-13-22**
Location
State PA
County Franklin
Area Greencastle Boro (14508)
Zoning RESIDENTIAL
Rooms
Other Rooms Living Room, Dining Room, Primary Bedroom, Bedroom 2, Bedroom 3, Bedroom 4, Kitchen, Family Room, Foyer, Laundry, Other, Recreation Room, Utility Room, Primary Bathroom
Basement Connecting Stairway, Partially Finished, Windows, Rear Entrance, Outside Entrance, Improved, Interior Access, Full, Daylight, Partial
Interior
Hot Water Natural Gas
Heating Heat Pump(s), Forced Air
Cooling Heat Pump(s), Central A/C
Flooring Ceramic Tile, Hardwood, Luxury Vinyl Plank
Fireplaces Number 1
Fireplace Y
Heat Source Natural Gas
Laundry Upper Floor
Exterior
Exterior Feature Balcony, Deck(s)
Parking Features Garage - Side Entry, Garage Door Opener, Oversized, Additional Storage Area
Garage Spaces 2.0
Fence Decorative, Rear
Water Access N
Roof Type Architectural Shingle
Street Surface Paved
Accessibility None
Porch Balcony, Deck(s)
Attached Garage 2
Total Parking Spaces 2
Garage Y
Building
Lot Description Corner, Front Yard, Landscaping, Level, Rear Yard, Rural, SideYard(s), Cleared, Open
Story 2
Foundation Concrete Perimeter
Sewer Public Sewer
Water Public
Architectural Style Colonial
Level or Stories 2
Additional Building Above Grade, Below Grade
Structure Type Dry Wall
New Construction N
Schools
Elementary Schools Greencastle-Antrim
Middle Schools Greencastle-Antrim
High Schools Greencastle-Antrim Senior
School District Greencastle-Antrim
Others
Senior Community No
Tax ID 08-2B03.-002.-000000
Ownership Fee Simple
SqFt Source Assessor
Acceptable Financing Cash, Conventional, FHA, VA
Listing Terms Cash, Conventional, FHA, VA
Financing Cash,Conventional,FHA,VA
Special Listing Condition Standard
Read Less Info
Want to know what your home might be worth? Contact us for a FREE valuation!

Our team is ready to help you sell your home for the highest possible price ASAP

Bought with Kimberly R Lewis • Real Estate Innovations
Get More Information



