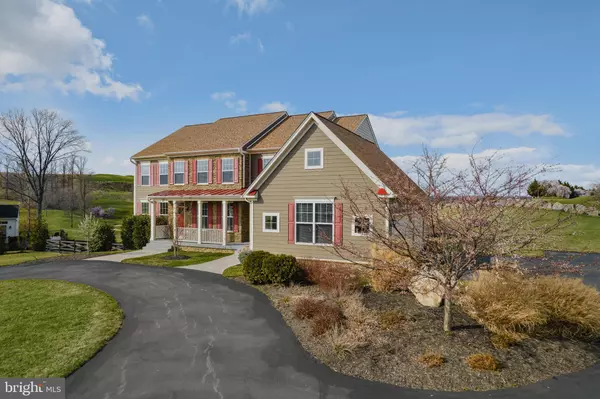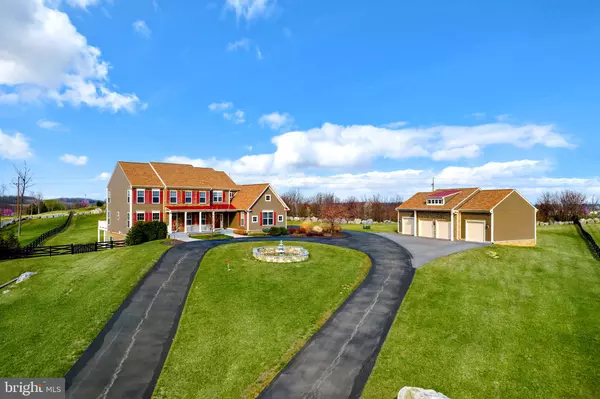For more information regarding the value of a property, please contact us for a free consultation.
Key Details
Sold Price $1,007,500
Property Type Single Family Home
Sub Type Detached
Listing Status Sold
Purchase Type For Sale
Square Footage 5,153 sqft
Price per Sqft $195
Subdivision Roscommon
MLS Listing ID VAFV2005452
Sold Date 05/11/22
Style Craftsman
Bedrooms 4
Full Baths 4
Half Baths 1
HOA Y/N N
Abv Grd Liv Area 4,053
Originating Board BRIGHT
Year Built 2016
Annual Tax Amount $4,887
Tax Year 2021
Lot Size 2.340 Acres
Acres 2.34
Property Description
*Multiple Offers Received Highest & Best by Monday 3/28/2022 @ 11:30 a.m. Stunning, Very Spacious Home on 2+ Acres located at the End of the Cul de Sac with Breathtaking Views of the surrounding Manicured Golf Course. Don't Miss this Showstopper! Custom Features through-out Wrapped in Stone and HardiPlank The Main Level Features Hardwood throughout, 9-foot Ceilings and Custom Plantation shutters. You will also find an office, Powder Room, Separate Formal Living and Dining room, Family room with a Gorgeous Stone fireplace, Beautiful Gourmet Kitchen with Stainless Appliances, under Cabinetry lighting, Gas Cook Top, Granite countertops with Large Island and plenty of seating. Off the kitchen through French sliding doors, you will find a Spacious Custom Deck with Pergola and a Hot Tub perfect for the End of the day relaxation. Upstairs Through Double Doors you will Find the Primary En Suite with Fireplace, Coffered Ceiling, Two Large Walk in Closets with Custom Built ins and a Spa like Bathroom filled with Natural light, Dual vanities, Soaking tub and Separate shower. The Upper level has Three Additional Bedrooms, two that share an adjoined Jack & Jill bathroom and One with a private En suite, each Room with Large closets. The lower level offers plenty of additional space for entertaining, with a Recreation Room, a Full Bath and a Workout Room with Sauna. Walk out to the beautifully manicured, low maintenance lawn, Circular driveway complete with Fountain. Additionally, this home offers an Architect Designed Custom Four Car Detached Heated Garage with lift, Insulated Garage doors with high lift and Jackshaft Operators. Perfect for the Car enthusiast. The Main house also has an attached Three Car Garage. Minutes to the Winchester Medical Center, Shopping, Schools and Historic Downtown Winchester. Be Sure to Check Out the Virtual Tour of This property. Call Me for your Private Tour Today!
Location
State VA
County Frederick
Zoning RA
Rooms
Other Rooms Dining Room, Bedroom 2, Bedroom 3, Bedroom 4, Kitchen, Family Room, Bedroom 1, Exercise Room, Laundry, Mud Room, Office, Bathroom 1, Bathroom 2, Bathroom 3
Basement Connecting Stairway, Improved, Outside Entrance, Interior Access, Partially Finished, Side Entrance, Walkout Level
Interior
Interior Features Breakfast Area, Built-Ins, Ceiling Fan(s), Crown Moldings, Dining Area, Family Room Off Kitchen, Floor Plan - Open, Kitchen - Gourmet, Kitchen - Island, Pantry, Recessed Lighting, Sauna, Soaking Tub, Stall Shower, Tub Shower, Upgraded Countertops, Walk-in Closet(s), Wood Floors
Hot Water Propane
Heating Forced Air
Cooling Central A/C
Fireplaces Number 2
Fireplaces Type Gas/Propane
Equipment Built-In Microwave, Dishwasher, Exhaust Fan, Oven - Double, Refrigerator, Stainless Steel Appliances, Cooktop
Fireplace Y
Appliance Built-In Microwave, Dishwasher, Exhaust Fan, Oven - Double, Refrigerator, Stainless Steel Appliances, Cooktop
Heat Source Natural Gas, Electric
Laundry Main Floor
Exterior
Exterior Feature Deck(s)
Parking Features Garage - Front Entry, Garage Door Opener, Oversized, Garage - Side Entry
Garage Spaces 7.0
Fence Board
Utilities Available Propane, Under Ground
Water Access N
View Golf Course
Roof Type Architectural Shingle
Street Surface Black Top
Accessibility None
Porch Deck(s)
Road Frontage Public
Attached Garage 3
Total Parking Spaces 7
Garage Y
Building
Lot Description Backs to Trees, Cul-de-sac, Landscaping, No Thru Street, Private
Story 3
Foundation Concrete Perimeter
Sewer On Site Septic
Water Well
Architectural Style Craftsman
Level or Stories 3
Additional Building Above Grade, Below Grade
New Construction N
Schools
School District Frederick County Public Schools
Others
Senior Community No
Tax ID 52 20 7 69
Ownership Fee Simple
SqFt Source Assessor
Special Listing Condition Standard
Read Less Info
Want to know what your home might be worth? Contact us for a FREE valuation!

Our team is ready to help you sell your home for the highest possible price ASAP

Bought with John B Schroth • Colony Realty
Get More Information



