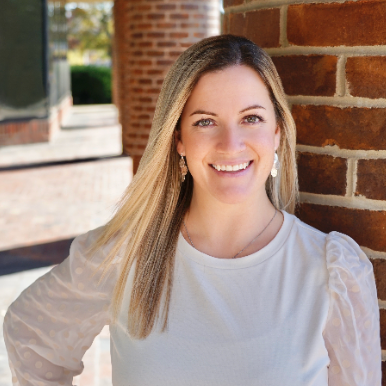For more information regarding the value of a property, please contact us for a free consultation.
Key Details
Sold Price $1,400,000
Property Type Single Family Home
Sub Type Detached
Listing Status Sold
Purchase Type For Sale
Square Footage 4,250 sqft
Price per Sqft $329
Subdivision West Hill
MLS Listing ID VAFX2061614
Sold Date 05/13/22
Style Colonial
Bedrooms 4
Full Baths 3
Half Baths 1
HOA Y/N N
Abv Grd Liv Area 3,040
Originating Board BRIGHT
Year Built 1965
Available Date 2022-04-22
Annual Tax Amount $9,833
Tax Year 2021
Lot Size 0.919 Acres
Acres 0.92
Property Sub-Type Detached
Property Description
No detail has been spared and the pride of ownership is apparent from the moment you pull up to this amazing home on a private corner lot! Front porch with Pau Lope Ipe fine hardwood decking, mahogany front door and entryway with thermal floor. Functional first floor layout has charming features throughout, from pocket doors to matching custom trim. Both the formal living room and the family room have cozy woodburning fireplaces, Generously sized dining room overlooks backyard and leads to main level office with attractive stone wall and custom cabinetry. The kitchen features granite counters and top of the line appliances including Viking stove and sub-zero refrigerator. 4 upper level bedrooms including master bedroom with remodeled spa-like bathroom featuring Carrera marble, porcelain tile & quartz counters, plus amazing walk in closet with custom built-ins! The finished lower level features a spacious recreation room with cozy fireplace,bathroom, den/bonus room, large storage area, laundry room & walkout to the tranquil backyard. Large deck flows to beautiful pool with stacked stone walls, extensive landscaping, and adjoining patio with cabana. The stunning heated pool is privately tucked away in the backyard, yet drenched in sunlight for all day use! Gardeners will delight in the thoughtful plant and flower selection which ensure both seasonal blooms & aromatic enjoyment around the home throughout the year. Amazing location offers the blend of everything you could wish for: a golf cart ride away from the Country Club of Fairfax, minutes from George Mason and transportation routes and in the sought-after Woodson school pyramid. You must see to truly appreciate...WELCOME HOME!
Location
State VA
County Fairfax
Zoning 030
Rooms
Basement Fully Finished, Walkout Level, Outside Entrance
Interior
Hot Water Natural Gas
Heating Baseboard - Hot Water
Cooling Central A/C
Fireplaces Number 3
Fireplace Y
Heat Source Natural Gas
Exterior
Parking Features Garage Door Opener, Garage - Side Entry
Garage Spaces 2.0
Water Access N
Roof Type Architectural Shingle
Accessibility None
Attached Garage 2
Total Parking Spaces 2
Garage Y
Building
Story 3
Foundation Slab
Sewer Private Septic Tank
Water Public
Architectural Style Colonial
Level or Stories 3
Additional Building Above Grade, Below Grade
New Construction N
Schools
High Schools Woodson
School District Fairfax County Public Schools
Others
Pets Allowed Y
Senior Community No
Tax ID 0681 09 0018
Ownership Fee Simple
SqFt Source Assessor
Special Listing Condition Standard
Pets Allowed No Pet Restrictions
Read Less Info
Want to know what your home might be worth? Contact us for a FREE valuation!

Our team is ready to help you sell your home for the highest possible price ASAP

Bought with Laura C Mensing • Long & Foster Real Estate, Inc.
Get More Information



