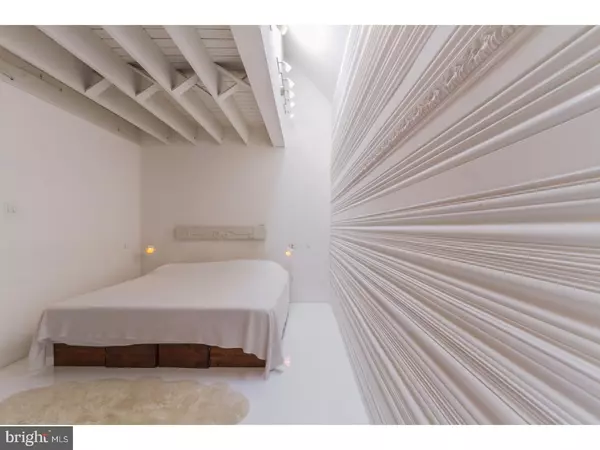For more information regarding the value of a property, please contact us for a free consultation.
Key Details
Sold Price $660,000
Property Type Townhouse
Sub Type Interior Row/Townhouse
Listing Status Sold
Purchase Type For Sale
Square Footage 1,800 sqft
Price per Sqft $366
Subdivision Washington Sq West
MLS Listing ID 1000383056
Sold Date 06/20/18
Style Contemporary
Bedrooms 3
Full Baths 2
Half Baths 1
HOA Fees $29/ann
HOA Y/N Y
Abv Grd Liv Area 1,800
Originating Board TREND
Year Built 1973
Annual Tax Amount $5,742
Tax Year 2018
Lot Size 792 Sqft
Acres 0.02
Lot Dimensions 20X39
Property Description
Nestled at the end of a quiet unassuming street, sits a house that defies descriptions but encourages experience. This unique and innovative home is the mark of an artist influenced by Asian/zen concepts (earth, sky, and spirit) to reinterpret the original Louis Sauer Design. We begin on the lower level (stone), a quiet space with hand-padded custom concrete that is naturally cooling in the warm summer months. A wood burning fireplace brings an earthy warmth in the cooler months, all accented by the lovely paved patio that sits outside the tall-windowed walls, a pleasant sanctuary for enjoying the outdoors. A 'stage' area, perched at the back, can be used for yoga, workouts or a kiddie play area. The second level (forest) features a full kitchen that speaks with custom concrete counters, gas range, blackboard walls (for messages and artwork) under cabinet refrigerators and freezer, efficient storage, and a cozy bar counter. Here we see the Tree of Utility, a unique carpentered pillar that holds functional or playful items i.e. light switches, pads, pencils, etc. There is a nice sized dining area with an open wall that looks out onto enormous slanted windows, allowing lots of light to flow through the space. A storage/mud room sits to another side of the entry foyer as does a convenient half bath. The third level (cloud) is a spacious white wonderland, free of distraction, a place for reflection and restful sleep. It is a most stunning feature and is filled with creative details and design. A large bath holds a rainfall shower, a handsome custom concrete vanity hugs the mirrored wall, and single unit washer/dryer sits comfortably in a laundry closet. The top level is an open creative space, currently used as a studio, but easily reconfigured as a third master suite. It is an expansive space, filled with light, several closet areas, and a full bath with a tiled shower. A roof patio sits outside glass sliding doors to be enjoyed during seasonal weather. The sustainable design includes 8 solar panels and a full house water filtration system. In the AirBNB world, this is known as the Wabi-Sabi Oasis. It has proved to be a comforting home, a creative space, as well as a lucrative investment option. It is an ideal location in the Washington Sq West neighborhood, with easy access to Segar Park, Whole Foods, the Broad St Cultural Corridor, 13th st Restaurant Row.
Location
State PA
County Philadelphia
Area 19147 (19147)
Zoning RSA5
Rooms
Other Rooms Living Room, Dining Room, Primary Bedroom, Bedroom 2, Kitchen, Family Room, Bedroom 1
Basement Full
Interior
Interior Features Kitchen - Eat-In
Hot Water Natural Gas
Heating Gas, Forced Air
Cooling Central A/C
Fireplaces Number 1
Fireplace Y
Heat Source Natural Gas
Laundry Upper Floor
Exterior
Waterfront N
Water Access N
Accessibility Mobility Improvements
Parking Type On Street
Garage N
Building
Story 3+
Sewer Public Sewer
Water Public
Architectural Style Contemporary
Level or Stories 3+
Additional Building Above Grade
New Construction N
Schools
School District The School District Of Philadelphia
Others
Senior Community No
Tax ID 053054212
Ownership Fee Simple
Read Less Info
Want to know what your home might be worth? Contact us for a FREE valuation!

Our team is ready to help you sell your home for the highest possible price ASAP

Bought with Skye Michiels • KW Philly
Get More Information




