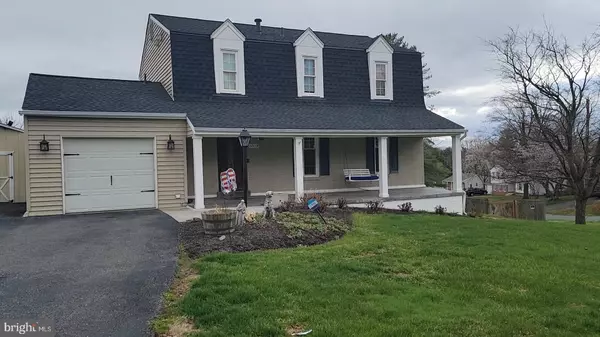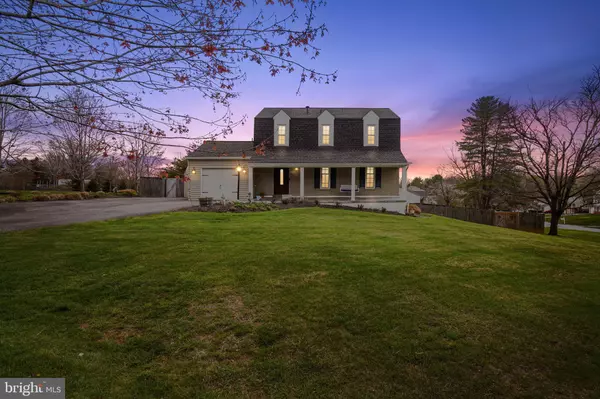For more information regarding the value of a property, please contact us for a free consultation.
Key Details
Sold Price $670,000
Property Type Single Family Home
Sub Type Detached
Listing Status Sold
Purchase Type For Sale
Square Footage 2,000 sqft
Price per Sqft $335
Subdivision Winters Run
MLS Listing ID MDMC2044110
Sold Date 05/24/22
Style Colonial
Bedrooms 4
Full Baths 2
Half Baths 1
HOA Y/N N
Abv Grd Liv Area 1,600
Originating Board BRIGHT
Year Built 1971
Annual Tax Amount $4,876
Tax Year 2022
Lot Size 0.415 Acres
Acres 0.42
Property Description
This home has it all! Hardwood flooring throughout main and upper levels. The Foyer and Family room feature shiplap, beadboard, and a custom beadboard ceiling! The dining room is wrapped in cedar with chair railings on three walls. The kitchen has granite countertops, tons of cabinet space, a double sink, stainless steel appliances including a French refrigerator, and double ovens. The eat-in space has a custom island with storage, seating, and a butcher block top. It also features a custom built-in pantry. Upstairs are two large bedrooms and a full bath with slate flooring. The primary suite features a large walk-in closet, a washer and dryer, and the primary bathroom. The primary bathroom features ceramic tile on the floor and in the large walk-in shower. The custom vanity has granite countertops and a matching separate vanity table. The lower level features the fourth bedroom with a custom beadboard ceiling, and a large rec room both have laminate flooring. There is also a large storage room with built-in shelving. Sliding doors lead you to a covered patio with two bars covered in tile and an outdoor kitchen. The outdoor kitchen features hot/cold water, a gas stove, and a refrigerator. A beautiful pool with a large pool deck is off the patio. The pool deck features a covered gazebo with plenty of additional room for outdoor furniture. The mature landscaping offers additional privacy during the spring, summer, and fall months. A new roof was installed in December 2019. The pool was completely renovated in 2017. The custom stone retaining wall and steps were added in 2019. This home is more than move-in ready, it is live-in ready.
Location
State MD
County Montgomery
Zoning R200
Rooms
Other Rooms Living Room, Dining Room, Primary Bedroom, Bedroom 2, Bedroom 3, Bedroom 4, Kitchen, Foyer, Recreation Room
Basement Outside Entrance, Rear Entrance, Daylight, Full, Heated, Improved
Interior
Interior Features Attic, Kitchen - Table Space, Primary Bath(s), Upgraded Countertops, Wainscotting, Wood Floors, Floor Plan - Open, Walk-in Closet(s), Ceiling Fan(s), Window Treatments
Hot Water Natural Gas
Heating Heat Pump - Gas BackUp
Cooling Central A/C
Fireplaces Number 1
Fireplaces Type Gas/Propane
Equipment Dishwasher, Disposal, Microwave, Oven - Single, Refrigerator, Stove, Washer, Dryer, Icemaker
Fireplace Y
Appliance Dishwasher, Disposal, Microwave, Oven - Single, Refrigerator, Stove, Washer, Dryer, Icemaker
Heat Source Natural Gas
Laundry Upper Floor
Exterior
Exterior Feature Patio(s), Porch(es)
Parking Features Garage Door Opener
Garage Spaces 1.0
Fence Partially, Privacy
Pool Fenced, In Ground
Utilities Available Natural Gas Available
Water Access N
Accessibility Other
Porch Patio(s), Porch(es)
Attached Garage 1
Total Parking Spaces 1
Garage Y
Building
Lot Description Corner
Story 3
Foundation Concrete Perimeter
Sewer Public Sewer
Water Public
Architectural Style Colonial
Level or Stories 3
Additional Building Above Grade, Below Grade
New Construction N
Schools
Elementary Schools Sequoyah
Middle Schools Redland
High Schools Col. Zadok Magruder
School District Montgomery County Public Schools
Others
Senior Community No
Tax ID 160400132982
Ownership Fee Simple
SqFt Source Assessor
Security Features Security System,Surveillance Sys
Acceptable Financing Cash, Conventional
Listing Terms Cash, Conventional
Financing Cash,Conventional
Special Listing Condition Standard
Read Less Info
Want to know what your home might be worth? Contact us for a FREE valuation!

Our team is ready to help you sell your home for the highest possible price ASAP

Bought with Russell E Chandler • Redfin Corp
Get More Information




