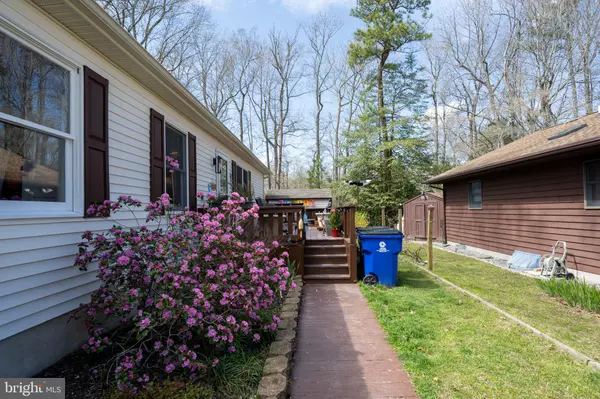For more information regarding the value of a property, please contact us for a free consultation.
Key Details
Sold Price $303,000
Property Type Single Family Home
Listing Status Sold
Purchase Type For Sale
Square Footage 1,248 sqft
Price per Sqft $242
Subdivision Angola By The Bay
MLS Listing ID DESU2019630
Sold Date 05/25/22
Style Ranch/Rambler
Bedrooms 3
Full Baths 2
HOA Fees $66/ann
HOA Y/N Y
Abv Grd Liv Area 1,248
Originating Board BRIGHT
Year Built 1985
Lot Size 5,000 Sqft
Acres 0.11
Lot Dimensions 50 x 100
Property Description
New hot water heater 4/2022 and new commercial HVAC system 2021. Large exterior deck was painted 2021. New shutters and exterior lights in recent years. This home was extensively remodeled in 2012 including: Oak hardwood floors in LR and hall, tile floor in kitchen, bamboo floors in 2 bedrooms and carpet in one bedroom. New vinyl siding, roof, gutters and two skylights in kitchen all new 2012. Kitchen cabinets, appliances and counters all new in 2012. Cathedral ceiling in kitchen, MBR and foyer.
Come see this charming home, but hurry, it won't last long!
Lots of flowers and plants to enjoy including iris and raspberry bushes. Rear of property backs to common area and allows for wildlife - deer, birds, etc. to come through for your viewing pleasure.
All offers considered until Tuesday, 4-12-2022 at noon, at which time owners will make decision.
Location
State DE
County Sussex
Area Indian River Hundred (31008)
Zoning AR1
Rooms
Other Rooms Living Room, Bedroom 2, Bedroom 3, Kitchen, Bedroom 1
Main Level Bedrooms 3
Interior
Interior Features Attic, Ceiling Fan(s), Combination Kitchen/Dining, Floor Plan - Open, Kitchen - Eat-In, Skylight(s), Window Treatments
Hot Water Propane
Heating Heat Pump - Electric BackUp
Cooling Heat Pump(s), Ceiling Fan(s)
Flooring Bamboo, Wood, Vinyl, Carpet
Equipment Built-In Microwave, Dishwasher, Dryer - Electric, Oven - Self Cleaning, Refrigerator, Washer, Water Heater
Furnishings No
Fireplace N
Window Features Double Pane
Appliance Built-In Microwave, Dishwasher, Dryer - Electric, Oven - Self Cleaning, Refrigerator, Washer, Water Heater
Heat Source Propane - Leased
Exterior
Garage Spaces 4.0
Utilities Available Cable TV Available, Phone Available, Water Available, Sewer Available
Amenities Available Baseball Field, Basketball Courts, Boat Ramp, Club House, Common Grounds, Gated Community, Jog/Walk Path, Marina/Marina Club, Picnic Area, Pier/Dock, Pool - Outdoor, Shuffleboard, Tennis Courts, Tot Lots/Playground
Water Access N
Roof Type Shingle
Street Surface Black Top
Accessibility None
Road Frontage Private
Total Parking Spaces 4
Garage N
Building
Lot Description Backs - Open Common Area, Backs to Trees, Rear Yard
Story 1
Foundation Block
Sewer Public Sewer
Water Private/Community Water
Architectural Style Ranch/Rambler
Level or Stories 1
Additional Building Above Grade
Structure Type Dry Wall
New Construction N
Schools
School District Cape Henlopen
Others
Pets Allowed Y
HOA Fee Include Common Area Maintenance,Management,Recreation Facility,Road Maintenance,Security Gate,Snow Removal
Senior Community No
Tax ID 234-11.20-176.00
Ownership Fee Simple
SqFt Source Estimated
Acceptable Financing Cash, Conventional, VA
Listing Terms Cash, Conventional, VA
Financing Cash,Conventional,VA
Special Listing Condition Standard
Pets Allowed Dogs OK, Cats OK
Read Less Info
Want to know what your home might be worth? Contact us for a FREE valuation!

Our team is ready to help you sell your home for the highest possible price ASAP

Bought with AVA SEANEY CANNON • Jack Lingo - Rehoboth
Get More Information



