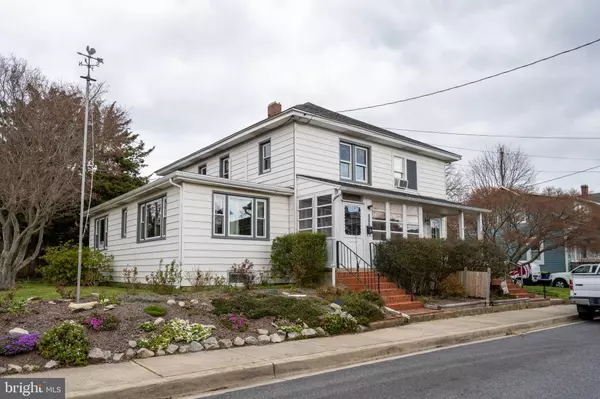For more information regarding the value of a property, please contact us for a free consultation.
Key Details
Sold Price $585,000
Property Type Single Family Home
Sub Type Twin/Semi-Detached
Listing Status Sold
Purchase Type For Sale
Subdivision None Available
MLS Listing ID DESU2018910
Sold Date 05/26/22
Style Colonial
Bedrooms 3
Full Baths 1
Half Baths 1
HOA Y/N N
Originating Board BRIGHT
Year Built 1916
Annual Tax Amount $933
Tax Year 2021
Lot Size 4,792 Sqft
Acres 0.11
Lot Dimensions 61.00 x 81.00
Property Description
Never before offered for sale & Located in Lewes Historic District, this circa 1916 duplex (This is the left side facing the building #107 for sale and is 2 story), unspoiled by constant change in ownership . 2nd floor has 3 cozy bedrooms and a full bathroom . On the main level owners and guests alike can enjoy the large living room. Rear kitchen is spacious giving ample room to prep and prepare many meals. Formal dining room off kitchen has a sun-filled Bay window allowing plenty of natural light. Den/home office encased in knotty pine and oversized window . Powder room with built ins. Recent upgrades include roofing (warranty transferable), electric, Thermopane windows, and mini split hvac systems. Rear yard is fenced with wooden privacy panel fencing. Ample side and front yard gives off street parking and space for your flower beds and/or gardening. Location near the corner of Savannah Road and Beebe Ave allows convenient walking walking or biking to downtown Lewes, area beaches, local grocery store, hospital, schools and all that Historic Lewes has to offer.
Location
State DE
County Sussex
Area Lewes Rehoboth Hundred (31009)
Zoning TN
Direction West
Rooms
Other Rooms Living Room, Dining Room, Bedroom 2, Bedroom 3, Kitchen, Den, Bedroom 1, Laundry
Basement Unfinished
Interior
Interior Features Built-Ins, Ceiling Fan(s), Formal/Separate Dining Room, Kitchen - Table Space, Tub Shower, Window Treatments
Hot Water Electric
Heating Other
Cooling Ductless/Mini-Split
Flooring Laminated, Carpet
Equipment Dishwasher, Disposal, Microwave, Oven/Range - Electric, Refrigerator, Washer/Dryer Hookups Only, Water Heater
Furnishings No
Fireplace N
Window Features Bay/Bow,Energy Efficient,Insulated,Screens
Appliance Dishwasher, Disposal, Microwave, Oven/Range - Electric, Refrigerator, Washer/Dryer Hookups Only, Water Heater
Heat Source Electric
Laundry Basement
Exterior
Exterior Feature Patio(s), Enclosed, Porch(es)
Garage Spaces 2.0
Fence Privacy, Rear, Wood
Utilities Available Cable TV Available
Water Access N
View City, Street
Roof Type Flat,Other,Shingle
Accessibility None
Porch Patio(s), Enclosed, Porch(es)
Total Parking Spaces 2
Garage N
Building
Lot Description Cleared, Front Yard, Rear Yard, SideYard(s)
Story 2
Foundation Block
Sewer Public Sewer
Water Public
Architectural Style Colonial
Level or Stories 2
Additional Building Above Grade, Below Grade
Structure Type Dry Wall,Wood Walls
New Construction N
Schools
High Schools Cape Henlopen
School District Cape Henlopen
Others
Pets Allowed Y
Senior Community No
Tax ID 335-08.11-98.00
Ownership Fee Simple
SqFt Source Assessor
Acceptable Financing Cash, Conventional
Horse Property N
Listing Terms Cash, Conventional
Financing Cash,Conventional
Special Listing Condition Standard
Pets Allowed No Pet Restrictions
Read Less Info
Want to know what your home might be worth? Contact us for a FREE valuation!

Our team is ready to help you sell your home for the highest possible price ASAP

Bought with DENISE MOORE • Berkshire Hathaway HomeServices PenFed Realty
Get More Information



