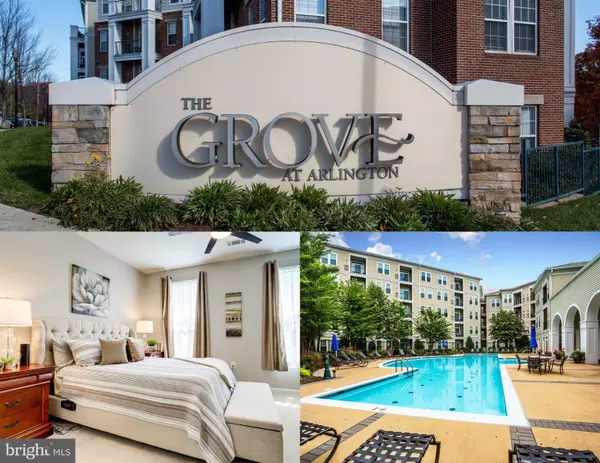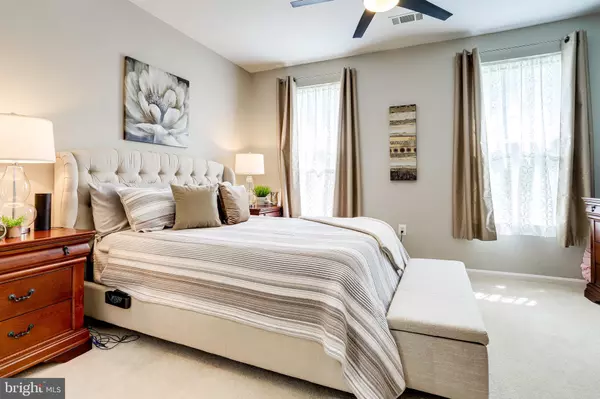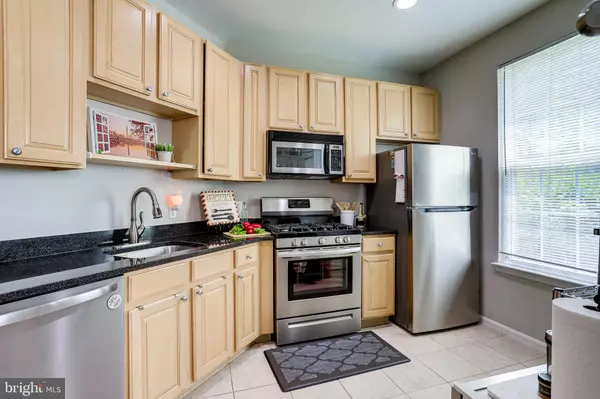For more information regarding the value of a property, please contact us for a free consultation.
Key Details
Sold Price $565,000
Property Type Condo
Sub Type Condo/Co-op
Listing Status Sold
Purchase Type For Sale
Square Footage 1,411 sqft
Price per Sqft $400
Subdivision Grove At Arlington
MLS Listing ID VAAR2015382
Sold Date 05/31/22
Style Traditional
Bedrooms 3
Full Baths 2
Condo Fees $623/mo
HOA Y/N N
Abv Grd Liv Area 1,411
Originating Board BRIGHT
Year Built 2003
Annual Tax Amount $5,680
Tax Year 2021
Property Description
This must see three bedroom, two bath condo with two secure, covered, parking spaces could be your new home. It is move in ready with new carpet, fresh paint, beautiful hardwood floors, stainless steel appliances, granite counter tops, and additional storage unit. The amenities at The Grove include:
heated outdoor pool, fitness room, clubhouse, media room, on site community grilling and picnic areas, bike storage, and onsite, professional building manager.
This property is conveniently located just off 395 and only minutes from Reagan National Airport, Pentagon City, Crystal City, Metro Rail and the new Amazon complex.
Don't miss this opportunity to live in one of the most desirable areas of the Northern Virginia.
Location
State VA
County Arlington
Zoning RA7-16
Rooms
Other Rooms Living Room, Dining Room, Primary Bedroom, Bedroom 2, Kitchen, Bedroom 1, Laundry, Bathroom 1, Primary Bathroom
Main Level Bedrooms 3
Interior
Interior Features Carpet, Ceiling Fan(s), Combination Kitchen/Dining, Crown Moldings, Floor Plan - Open, Pantry, Walk-in Closet(s), Wood Floors
Hot Water Natural Gas
Heating Forced Air, Central
Cooling Central A/C
Flooring Hardwood, Carpet, Ceramic Tile
Equipment Built-In Microwave, Dishwasher, Disposal, Dryer, Exhaust Fan, Icemaker, Oven/Range - Gas, Refrigerator, Stainless Steel Appliances, Stove, Washer, Water Heater
Fireplace N
Appliance Built-In Microwave, Dishwasher, Disposal, Dryer, Exhaust Fan, Icemaker, Oven/Range - Gas, Refrigerator, Stainless Steel Appliances, Stove, Washer, Water Heater
Heat Source Natural Gas
Laundry Washer In Unit, Dryer In Unit, Has Laundry, Main Floor
Exterior
Parking Features Covered Parking, Garage Door Opener
Garage Spaces 2.0
Parking On Site 2
Utilities Available Natural Gas Available, Electric Available, Cable TV Available
Amenities Available Elevator, Extra Storage, Fitness Center, Gated Community, Party Room, Pool - Outdoor, Reserved/Assigned Parking
Water Access N
Accessibility Elevator
Attached Garage 2
Total Parking Spaces 2
Garage Y
Building
Story 1
Unit Features Garden 1 - 4 Floors
Sewer Public Sewer
Water Public
Architectural Style Traditional
Level or Stories 1
Additional Building Above Grade, Below Grade
New Construction N
Schools
Elementary Schools Oakridge
Middle Schools Gunston
High Schools Wakefield
School District Arlington County Public Schools
Others
Pets Allowed Y
HOA Fee Include Ext Bldg Maint,Management,Lawn Maintenance,Pool(s),Recreation Facility,Reserve Funds,Road Maintenance,Snow Removal,Sewer,Trash
Senior Community No
Tax ID 38-002-078
Ownership Condominium
Security Features Security Gate,Smoke Detector,Sprinkler System - Indoor
Acceptable Financing Conventional, FHA, Cash, VA
Horse Property N
Listing Terms Conventional, FHA, Cash, VA
Financing Conventional,FHA,Cash,VA
Special Listing Condition Standard
Pets Allowed Cats OK, Dogs OK
Read Less Info
Want to know what your home might be worth? Contact us for a FREE valuation!

Our team is ready to help you sell your home for the highest possible price ASAP

Bought with LaKisa Carter • Weichert, REALTORS
Get More Information



