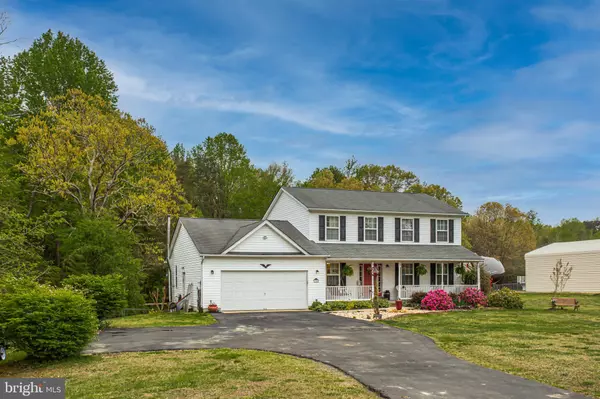For more information regarding the value of a property, please contact us for a free consultation.
Key Details
Sold Price $515,000
Property Type Single Family Home
Sub Type Detached
Listing Status Sold
Purchase Type For Sale
Square Footage 3,312 sqft
Price per Sqft $155
Subdivision Green Manor Estates
MLS Listing ID MDCH2011660
Sold Date 05/31/22
Style Colonial
Bedrooms 4
Full Baths 3
Half Baths 1
HOA Y/N N
Abv Grd Liv Area 2,212
Originating Board BRIGHT
Year Built 2004
Annual Tax Amount $3,677
Tax Year 2021
Lot Size 2.700 Acres
Acres 2.7
Property Description
Escape the congestion of Waldorf and La Plata. This is true country living on 2.7 acres with beautiful established landscaping. Large open kitchen with granite counter tops and wood flooring. This wood is featured from the foyer all the way into the kitchen. Kitchen boasts new backsplash and refrigerator, as well as a custom island. Rec room is open to the kitchen area, making it large enough for gatherings. Laundry room with storage located on main floor. Large primary suite upstairs includes a walk in closet. Three additional bedrooms upstairs along with another full bath. New carpet throughout the upstairs was installed in 2021. Basement offers a pool table and overhead light to convey and features rec room with bar for entertaining leading out to the back yard. Here you can relax in your oasis that includes a fire pit for your year round enjoyment, an above ground pool, and mature landscaping. HVAC was replaced within the last year.
Location
State MD
County Charles
Zoning AC
Rooms
Basement Interior Access, Outside Entrance, Daylight, Partial, Partially Finished, Sump Pump, Walkout Level
Interior
Interior Features Attic, Bar, Carpet, Ceiling Fan(s), Dining Area, Family Room Off Kitchen, Formal/Separate Dining Room, Kitchen - Eat-In, Kitchen - Table Space, Primary Bath(s), Tub Shower, Walk-in Closet(s), Wood Floors, Wood Stove
Hot Water Electric
Heating Heat Pump(s)
Cooling Central A/C
Flooring Carpet, Hardwood
Equipment Built-In Microwave, Dishwasher, Dryer - Electric, Exhaust Fan, Extra Refrigerator/Freezer, Freezer, Icemaker, Refrigerator, Stove, Washer, Water Heater, Water Conditioner - Owned
Fireplace N
Appliance Built-In Microwave, Dishwasher, Dryer - Electric, Exhaust Fan, Extra Refrigerator/Freezer, Freezer, Icemaker, Refrigerator, Stove, Washer, Water Heater, Water Conditioner - Owned
Heat Source Electric
Exterior
Exterior Feature Deck(s), Patio(s), Porch(es)
Parking Features Garage - Front Entry, Garage Door Opener
Garage Spaces 2.0
Fence Chain Link
Pool Above Ground
Water Access N
Roof Type Asphalt
Accessibility None
Porch Deck(s), Patio(s), Porch(es)
Attached Garage 2
Total Parking Spaces 2
Garage Y
Building
Story 3
Foundation Concrete Perimeter
Sewer Private Septic Tank
Water Well
Architectural Style Colonial
Level or Stories 3
Additional Building Above Grade, Below Grade
New Construction N
Schools
School District Charles County Public Schools
Others
Senior Community No
Tax ID 0903016919
Ownership Fee Simple
SqFt Source Assessor
Acceptable Financing Cash, Conventional, FHA, USDA, VA
Listing Terms Cash, Conventional, FHA, USDA, VA
Financing Cash,Conventional,FHA,USDA,VA
Special Listing Condition Standard
Read Less Info
Want to know what your home might be worth? Contact us for a FREE valuation!

Our team is ready to help you sell your home for the highest possible price ASAP

Bought with Johnny Wayne Adkins II • Exit Landmark Realty
Get More Information



