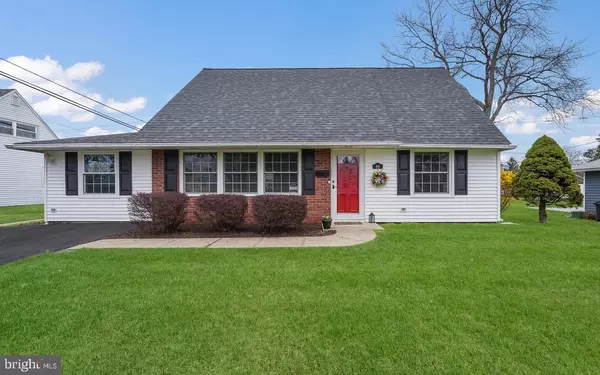For more information regarding the value of a property, please contact us for a free consultation.
Key Details
Sold Price $416,000
Property Type Single Family Home
Sub Type Detached
Listing Status Sold
Purchase Type For Sale
Square Footage 1,927 sqft
Price per Sqft $215
Subdivision Cobalt Ridge
MLS Listing ID PABU2023164
Sold Date 06/01/22
Style Cape Cod
Bedrooms 5
Full Baths 2
Half Baths 1
HOA Y/N N
Abv Grd Liv Area 1,927
Originating Board BRIGHT
Year Built 1956
Annual Tax Amount $4,515
Tax Year 2022
Lot Size 8,400 Sqft
Acres 0.19
Lot Dimensions 70.00 x 120.00
Property Description
You are going to fall in LOVE! This 5 bedroom, 2.5 bath home has been meticulously maintained and renovated. Beautiful curb appeal is just the beginning of this story. Enter into to this light and bright home with freshly painted walls throughout. Living room with laminate flooring and ceiling fan opens into the remodeled kitchen with large eating area. The kitchen features lots of cabinetry, counter space, dishwasher, range and built in microwave. The back family room, through the French doors, is where everyone is going to hang out. Vaulted ceilings, skylights, ceiling fan, door to backyard and powder room in the back. There is also a spacious laundry room/mud room, (laundry sink hook up behind freezer) with cabinets and stand alone freezer. Want more? There is a 5th bedroom/office/playroom on the first floor that could easily be set up for an in-law suite. In the back there is also a storage room/heater room. There are 2 other bedrooms on this first floor, along with the remodeled full bathroom. The second floor offers 2 more bedrooms, both with wood flooring and ceiling fans. Remodeled hall bathroom. Great yard with swing set, shed and covered back patio. Generator hook-up outside. Amazing home in the desirable Neshaminy School District, this home is sure to please.
Location
State PA
County Bucks
Area Middletown Twp (10122)
Zoning R2
Rooms
Other Rooms Living Room, Dining Room, Bedroom 3, Bedroom 4, Kitchen, Family Room, Laundry, Bathroom 1, Bathroom 2, Half Bath
Main Level Bedrooms 3
Interior
Interior Features Combination Kitchen/Dining, Entry Level Bedroom, Family Room Off Kitchen
Hot Water Oil
Heating Baseboard - Hot Water
Cooling Wall Unit
Flooring Carpet, Tile/Brick
Equipment Washer, Dryer, Freezer
Fireplace N
Window Features Replacement
Appliance Washer, Dryer, Freezer
Heat Source Oil
Laundry Main Floor
Exterior
Garage Spaces 2.0
Utilities Available Cable TV
Waterfront N
Water Access N
Roof Type Architectural Shingle
Street Surface Paved
Accessibility None
Parking Type Driveway, On Street
Total Parking Spaces 2
Garage N
Building
Story 2
Foundation Slab
Sewer Public Sewer
Water Public
Architectural Style Cape Cod
Level or Stories 2
Additional Building Above Grade, Below Grade
Structure Type Dry Wall
New Construction N
Schools
Elementary Schools Walter Miller
Middle Schools Carl Sandburg
High Schools Neshaminy
School District Neshaminy
Others
Senior Community No
Tax ID 22-055-160
Ownership Fee Simple
SqFt Source Assessor
Acceptable Financing Cash, Conventional, FHA, VA
Horse Property N
Listing Terms Cash, Conventional, FHA, VA
Financing Cash,Conventional,FHA,VA
Special Listing Condition Standard
Read Less Info
Want to know what your home might be worth? Contact us for a FREE valuation!

Our team is ready to help you sell your home for the highest possible price ASAP

Bought with Jennifer L DiNardo • Opus Elite Real Estate
Get More Information




