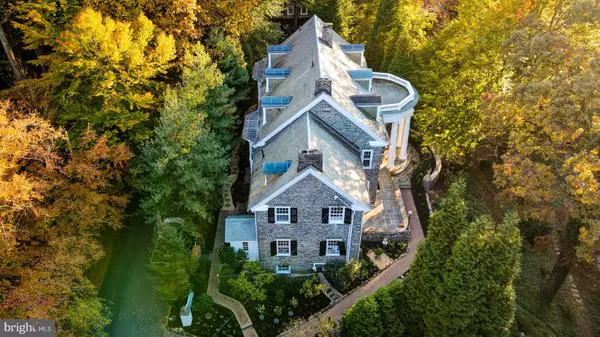For more information regarding the value of a property, please contact us for a free consultation.
Key Details
Sold Price $2,800,000
Property Type Single Family Home
Sub Type Detached
Listing Status Sold
Purchase Type For Sale
Square Footage 5,963 sqft
Price per Sqft $469
Subdivision Ardmore
MLS Listing ID PAMC2020826
Sold Date 06/13/22
Style Colonial
Bedrooms 5
Full Baths 5
Half Baths 2
HOA Y/N N
Abv Grd Liv Area 5,963
Originating Board BRIGHT
Year Built 1907
Annual Tax Amount $29,235
Tax Year 2022
Lot Size 1.196 Acres
Acres 1.2
Lot Dimensions 550.00 x 0.00
Property Description
Iconic stone colonial perched on one of the Main Lines most dramatic lots, walking distance to Ardmore town center. A historic and architectural treasure renovated completely to the highest luxury standards. Built in 1907 for Dr. Joseph M. Reeves, Crestlea, the house "on top of the hill" later became the home to chemical heiress Eleuthera duPont for over 40 years where it was a staple for society gatherings of the old Main Line including orchestra concerts and balls, inspiring a feature in Architectural Digest in 1951. The proportions, detail and Old World charm are absolutely striking. The character and grace of the first floor formal spaces will re-inspire the parties of this bygone era. Glorious light, soaring ceiling height, abundant windows, deep sills, beautiful hardwood floors, five fireplaces and the finest millwork imaginable. All of these timeless details are elevated elegantly by the comprehensive renovation to this landmark property. Highlights of the renovation include: new kitchen with custom cabinetry, Wolf stove and oven, SubZero fridge, miele coffee maker, wine fridge, beverage drawers, double dishwashers, large island and breakfast nook all accessed through a new mudroom with radiant floor heat. Library with custom built-ins is complimented across the grand foyer by a stately office with bookshelves and coffered ceiling. A master suite renovation includes a sumptuous master bath with soaking tub, radiant floors and french doors to a balcony. The addition of an expansive master closet and second floor laundry suite give this home every amenity. Four additional full and two half bathroom renovations means all five bedrooms have new ensuite baths and custom closets. The third floor game/TV room accented by restored beams now boasts a wet bar with dishwasher drawer and beverage fridge making it a space you can relax in all day. All wood floors have been refinished or replaced. Design work includes all design paint, new LED lighting throughout, new fixtures/chandeliers lighting. The home is being offered fully furnished for an additional price. All systems have been updated including conversion from oil to gas, new AC, new electrical, new plumbing, new flashing and gutters, restored slate roof. Painted and restored garage including new garage door. Googlenest smart home integration including locks, thermostats, doorbells and exterior video. New landscape design, including new plantings, walk ways, stone work and hillside clean up make this magical lot truly enchanting. Walking distance to Ardmore town center, train station and Suburban Square. Commuters dream close to all major roadways and train for commuting in any direction.
Location
State PA
County Montgomery
Area Lower Merion Twp (10640)
Zoning R1
Rooms
Basement Full, Unfinished
Interior
Interior Features Dining Area, Formal/Separate Dining Room, Kitchen - Island, Wood Floors
Hot Water Electric
Heating Forced Air, Radiator
Cooling Central A/C
Fireplaces Number 3
Fireplace Y
Heat Source Natural Gas
Laundry Upper Floor
Exterior
Garage Oversized
Garage Spaces 4.0
Water Access N
Roof Type Slate
Accessibility None
Total Parking Spaces 4
Garage Y
Building
Story 3
Foundation Stone
Sewer Public Sewer
Water Public
Architectural Style Colonial
Level or Stories 3
Additional Building Above Grade, Below Grade
New Construction N
Schools
School District Lower Merion
Others
Senior Community No
Tax ID 40-00-19468-004
Ownership Fee Simple
SqFt Source Assessor
Acceptable Financing Cash, Conventional
Listing Terms Cash, Conventional
Financing Cash,Conventional
Special Listing Condition Standard
Read Less Info
Want to know what your home might be worth? Contact us for a FREE valuation!

Our team is ready to help you sell your home for the highest possible price ASAP

Bought with Reid J Rosenthal • BHHS Fox & Roach At the Harper, Rittenhouse Square
Get More Information




