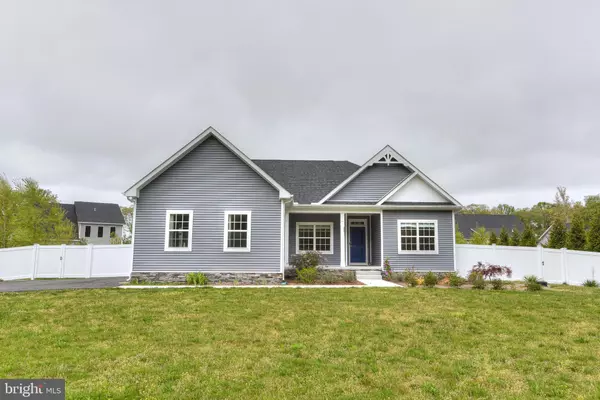For more information regarding the value of a property, please contact us for a free consultation.
Key Details
Sold Price $581,000
Property Type Single Family Home
Sub Type Detached
Listing Status Sold
Purchase Type For Sale
Square Footage 1,800 sqft
Price per Sqft $322
Subdivision None Available
MLS Listing ID DESU2021052
Sold Date 06/17/22
Style Ranch/Rambler
Bedrooms 3
Full Baths 2
HOA Y/N N
Abv Grd Liv Area 1,800
Originating Board BRIGHT
Year Built 2020
Lot Size 0.740 Acres
Acres 0.74
Property Description
This gorgeous home sits on 0.74 acres and offers an open-concept floor plan with vaulted ceilings in the living room and nine-foot ceilings throughout the rest of the home. The primary bedroom (complete with an en-suite bathroom) is on the opposite side of the home from the two other bedrooms, meaning that both you and your guests will enjoy ample privacy. Additional interior amenities include hardwood floors, granite countertops in the kitchen, tile in the bathrooms, expansive closets, an oversized laundry/mud room, a propane gas fireplace, 36-inch doors with lever handles to all rooms, and a screened back porch. The side-load, three-bay garage with ample electrical outlets is the perfect place to set up your workshop. Moreover, the full basement provides direct outdoor access, roughed-in plumbing, a 30-amp electric subpanel, and potential for conversion into either an in-law suite or recreation area. A six-foot privacy fence surrounds the back and side yards, and the backyard features both a mature fig tree and beautiful ornamental banana palms. Additional exterior amenities include a private well which supports a four-zone irrigation system with four strategically placed hydrants for all your gardening needs. Enjoy public water, county sewer, and no HOA rules, restrictions, or fees. Schedule your tour today!
Location
State DE
County Sussex
Area Lewes Rehoboth Hundred (31009)
Zoning AR-1
Rooms
Basement Sump Pump, Unfinished, Space For Rooms, Side Entrance, Rough Bath Plumb
Main Level Bedrooms 3
Interior
Hot Water Bottled Gas
Heating Heat Pump(s)
Cooling Central A/C
Heat Source Electric
Exterior
Parking Features Garage - Side Entry, Additional Storage Area, Garage Door Opener, Oversized
Garage Spaces 2.0
Fence Vinyl
Utilities Available Propane
Water Access N
Roof Type Architectural Shingle
Accessibility None
Attached Garage 2
Total Parking Spaces 2
Garage Y
Building
Lot Description Private
Story 1
Foundation Permanent
Sewer Public Sewer
Water Public
Architectural Style Ranch/Rambler
Level or Stories 1
Additional Building Above Grade
New Construction N
Schools
School District Cape Henlopen
Others
Senior Community No
Tax ID 234-12.00-13.02
Ownership Fee Simple
SqFt Source Estimated
Special Listing Condition Standard
Read Less Info
Want to know what your home might be worth? Contact us for a FREE valuation!

Our team is ready to help you sell your home for the highest possible price ASAP

Bought with Albert Barnard Root V • Compass
Get More Information



