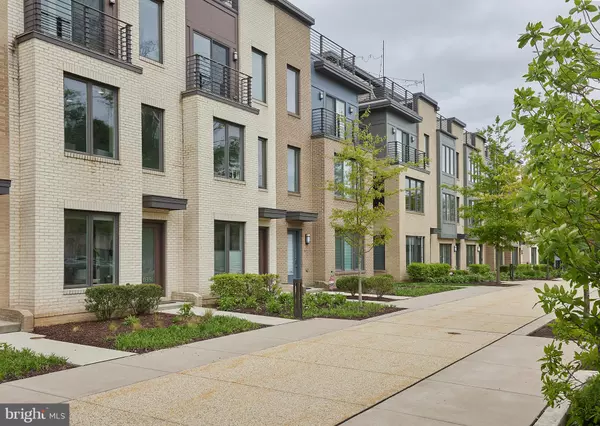For more information regarding the value of a property, please contact us for a free consultation.
Key Details
Sold Price $849,900
Property Type Townhouse
Sub Type Interior Row/Townhouse
Listing Status Sold
Purchase Type For Sale
Square Footage 1,524 sqft
Price per Sqft $557
Subdivision Rockville Outside
MLS Listing ID MDMC2050446
Sold Date 06/14/22
Style Colonial,Contemporary
Bedrooms 4
Full Baths 3
Half Baths 1
HOA Fees $210/mo
HOA Y/N Y
Abv Grd Liv Area 1,524
Originating Board BRIGHT
Year Built 2017
Annual Tax Amount $9,954
Tax Year 2022
Lot Size 914 Sqft
Acres 0.02
Property Description
BAMM......Stunning EYA Colonial Townhouse with 4 Bedrooms and 3.5 Baths located in the prominent Montgomery Row!! Beautiful Hardwood Floors, Recessed Lighting, High-End Finishes and an array of Windows throughout! On the Entry level there is a Large Bedroom/Office that includes a large closet. Upstairs opens up to 9ft High Ceilings and an amazing open flow. If you love to cook or entertain ,you'll appreciate the gourmet kitchen with all stainless steel appliances and an oversize island for extra seating. The kitchen is complimented by an open living room and dining room space. Retreat to the sophisticated bedroom level with a large primary bedroom, with walk-in closets and en-suite bath with a dual vanity, and frame-less glass shower! Need more space.....the top floor consists of additional bedroom with a full bath and a large loft space which opens to the private sophisticated rooftop deck that overlooks the surroundings of the quiet Bethesda community! This suburban/urban townhouse comes with an attached 1-car garage,street parking and for ADDITIONAL parking, inside the community there exists 2 PUBLIC PARKING GARAGES!! This Must -See Home is located with quick access to I-270/I-495, Montgomery Mall, Wildwood Shopping Center, Cabin John Shopping Center, Cabin John Park, and minutes from other restaurants and shopping in Downtown Bethesda!! LOCATION, LOCATION, LOCATION! GREAT VALUE! HURRY THIS WON'T LAST LONG!!
Location
State MD
County Montgomery
Zoning THD
Rooms
Main Level Bedrooms 1
Interior
Interior Features Breakfast Area, Entry Level Bedroom, Pantry, Primary Bath(s), Recessed Lighting, Stall Shower, Tub Shower, Walk-in Closet(s), Window Treatments, Wood Floors
Hot Water Natural Gas
Heating Central
Cooling Central A/C
Flooring Hardwood
Equipment Built-In Microwave, Dishwasher, Disposal, Stainless Steel Appliances, Washer/Dryer Stacked, Refrigerator, Six Burner Stove
Fireplace N
Window Features Insulated
Appliance Built-In Microwave, Dishwasher, Disposal, Stainless Steel Appliances, Washer/Dryer Stacked, Refrigerator, Six Burner Stove
Heat Source Natural Gas
Laundry Upper Floor
Exterior
Exterior Feature Balcony, Roof, Terrace
Garage Garage - Rear Entry
Garage Spaces 2.0
Amenities Available Tot Lots/Playground
Waterfront N
Water Access N
Accessibility None
Porch Balcony, Roof, Terrace
Attached Garage 1
Total Parking Spaces 2
Garage Y
Building
Story 4
Foundation Other
Sewer Public Sewer
Water Public
Architectural Style Colonial, Contemporary
Level or Stories 4
Additional Building Above Grade, Below Grade
Structure Type 9'+ Ceilings
New Construction N
Schools
Elementary Schools Ashburton
Middle Schools North Bethesda
High Schools Walter Johnson
School District Montgomery County Public Schools
Others
HOA Fee Include Lawn Maintenance,Parking Fee,Road Maintenance,Snow Removal,Trash
Senior Community No
Tax ID 160403766923
Ownership Fee Simple
SqFt Source Estimated
Acceptable Financing Cash, Conventional, VA
Listing Terms Cash, Conventional, VA
Financing Cash,Conventional,VA
Special Listing Condition Standard
Read Less Info
Want to know what your home might be worth? Contact us for a FREE valuation!

Our team is ready to help you sell your home for the highest possible price ASAP

Bought with Ning Zhi • Hometown Elite Realty LLC
Get More Information




