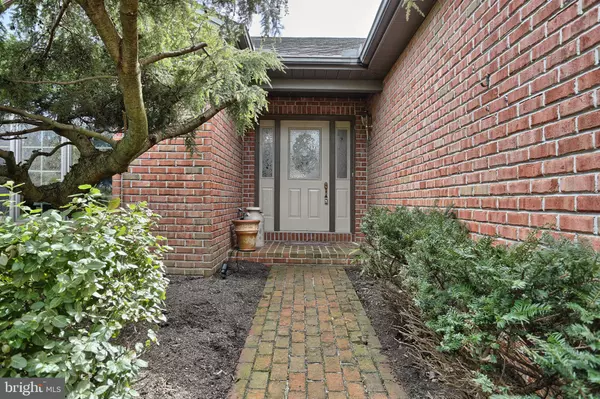For more information regarding the value of a property, please contact us for a free consultation.
Key Details
Sold Price $285,000
Property Type Single Family Home
Sub Type Detached
Listing Status Sold
Purchase Type For Sale
Square Footage 2,037 sqft
Price per Sqft $139
Subdivision None Available
MLS Listing ID 1000278402
Sold Date 05/01/18
Style Ranch/Rambler
Bedrooms 3
Full Baths 2
HOA Y/N N
Abv Grd Liv Area 2,037
Originating Board BRIGHT
Year Built 1994
Annual Tax Amount $5,269
Tax Year 2018
Lot Size 0.590 Acres
Acres 0.59
Property Description
Dramatic and light-flooded ranch home awaits inspection by the most detail -oriented, particular buyer. From the flowering trees and perennials in the yard to the evidence in the interior of a custom-built home, this property will please.Enter the hardwood-floored foyer with kitchen to the right, bedroom wing to the left and huge living room with gas fireplace straight ahead. The foyer/living room area is vaulted with floor to ceiling hardwood double windows flanking the gas fireplace. Natural light pours in from these windows and from the entrance door with sidelite windows and glass panel in main door. Hardwood continues into the living room and is found in den and two bedrooms as well. The family bath has bamboo flooring, ceramic tile, and lots of cabinets.Dining room is located between living room and kitchen and is graced with an exterior wall of six windows, bringing the joys of nature into the room. French doors lead to the sunroom for yet more for nature-lovers to enjoy. This room overlooks rear and side yards. Sunroom is access to huge deck. Deck may be accessed from master bedroom as well.All custom window treatment convey which is valuable in light of all the magnificent windows this custom-built home is graced with.Large, galley-style kitchen is designed for efficiency. Laundry room is located off kitchen and serves as a mud room with access from garage to house.Vaulted ceilings continue to den with a magnificent Palladian window occupying exterior wall. This room could serve as 3rd bedroom by removing shelving unit to make a closet.Master suite also boasts vaulted ceiling . French doors lead to deck and then to sunroom beyond. Enormous walk-in closet becomes part of amazing storage in this home.Two-car garage has wide shelving unit and pull-down stairs to attic storage.Full, walk-out basement boasts replacement HVAC and bountiful storage with three shelving units with wide shelves. Double sinks near door are convenient for yard work.
Location
State PA
County Lebanon
Area South Londonderry Twp (13231)
Zoning RESIDENTIAL
Rooms
Other Rooms Living Room, Dining Room, Primary Bedroom, Bedroom 2, Bedroom 3, Kitchen, Sun/Florida Room, Laundry, Primary Bathroom
Basement Full
Main Level Bedrooms 3
Interior
Heating Other
Cooling Central A/C
Heat Source Bottled Gas/Propane
Exterior
Parking Features Garage - Front Entry, Garage Door Opener
Garage Spaces 2.0
Water Access N
Accessibility None
Attached Garage 2
Total Parking Spaces 2
Garage Y
Building
Story 1
Sewer Public Sewer
Water Public
Architectural Style Ranch/Rambler
Level or Stories 1
Additional Building Above Grade, Below Grade
New Construction N
Schools
Middle Schools Palmyra Area
High Schools Palmyra Area
School District Palmyra Area
Others
Tax ID 31-2292503-343067-0000
Ownership Fee Simple
SqFt Source Estimated
Acceptable Financing Cash, Conventional
Listing Terms Cash, Conventional
Financing Cash,Conventional
Special Listing Condition Standard
Read Less Info
Want to know what your home might be worth? Contact us for a FREE valuation!

Our team is ready to help you sell your home for the highest possible price ASAP

Bought with MOLLY SNYDER • Coldwell Banker Realty
Get More Information



