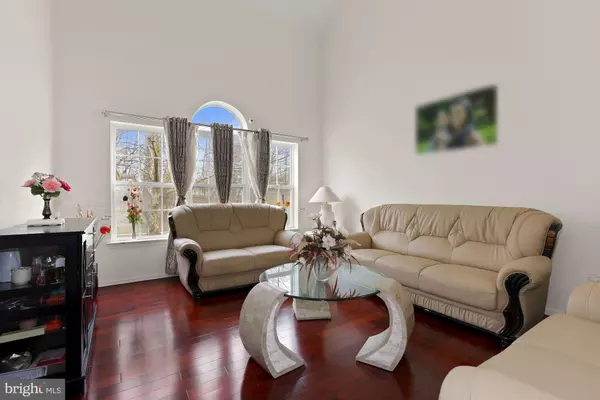For more information regarding the value of a property, please contact us for a free consultation.
Key Details
Sold Price $450,000
Property Type Single Family Home
Sub Type Detached
Listing Status Sold
Purchase Type For Sale
Square Footage 2,319 sqft
Price per Sqft $194
Subdivision Spring Meadow
MLS Listing ID NJME2015114
Sold Date 06/30/22
Style Colonial
Bedrooms 4
Full Baths 2
Half Baths 1
HOA Fees $8/ann
HOA Y/N Y
Abv Grd Liv Area 2,319
Originating Board BRIGHT
Year Built 2002
Annual Tax Amount $9,416
Tax Year 2021
Lot Size 7,501 Sqft
Acres 0.17
Lot Dimensions 75.00 x 100.00
Property Description
Very well maintained bright and spacious four bedroom colonial in desirable Spring Meadows is ready to move in. Step into the home, you will notice Brazilian wood, dura ceramic flooring and spacious two story foyers and a beautiful living room featuring a cathedral ceiling in this model. Adjacent formal dinning room,newly renovated kitchen with 39 inch cabinets and deep undermont sink, granite counters, back splash and with all the kitchen appliances (Refrigerator, range, dishwasher, black steel appliances) with duraceramic flooring opens to breakfast nook and a cozy and comfort family room with a wood burning fireplace. Large glass sliding doors opens to a huge deck and a nice yard with 6ft tall vinyl privacy fence. Laundry room with fairly new washer and dryer, powder room and an attached two car garage completes this floor. Second floor consists of master bedroom with three spacious closets and stall shower. The hallway bathroom services the other three bedrooms which are also good size. Unfinished full basement with fairly new water heater can be finished as per your needs.
The location of this beautiful property enhances the beauty with protected wetlands across and conveniently located close to RT95 and other major roadways. Make sure to act quickly, with the abundance of size and quality of care that has put into this home, make it highly desirable and won't last long in the market!
Location
State NJ
County Mercer
Area Ewing Twp (21102)
Zoning R-2
Rooms
Other Rooms Living Room, Dining Room, Bedroom 2, Bedroom 3, Bedroom 4, Kitchen, Family Room, Bedroom 1, Bathroom 1, Bathroom 2
Basement Full, Sump Pump, Unfinished
Interior
Interior Features Breakfast Area, Built-Ins, Carpet, Ceiling Fan(s), Dining Area, Family Room Off Kitchen, Floor Plan - Open, Formal/Separate Dining Room, Stall Shower, Walk-in Closet(s), Window Treatments, Wood Floors
Hot Water Natural Gas
Heating Central, Forced Air
Cooling Central A/C
Flooring Carpet, Hardwood
Equipment Built-In Microwave, Built-In Range, Dishwasher, Disposal, Dryer, Oven/Range - Gas, Refrigerator, Washer
Fireplace Y
Appliance Built-In Microwave, Built-In Range, Dishwasher, Disposal, Dryer, Oven/Range - Gas, Refrigerator, Washer
Heat Source Natural Gas
Exterior
Parking Features Garage - Front Entry, Garage Door Opener, Inside Access
Garage Spaces 6.0
Fence Vinyl
Utilities Available Natural Gas Available, Electric Available, Sewer Available, Water Available, Phone Available
Water Access N
View Trees/Woods
Roof Type Shingle
Accessibility Level Entry - Main
Attached Garage 2
Total Parking Spaces 6
Garage Y
Building
Story 2
Foundation Other
Sewer Public Sewer
Water Public
Architectural Style Colonial
Level or Stories 2
Additional Building Above Grade, Below Grade
New Construction N
Schools
Elementary Schools Ewing
High Schools Ewing H.S.
School District Ewing Township Public Schools
Others
Senior Community No
Tax ID 02-00193 03-00005
Ownership Fee Simple
SqFt Source Assessor
Acceptable Financing Conventional, Cash, FHA, VA
Horse Property N
Listing Terms Conventional, Cash, FHA, VA
Financing Conventional,Cash,FHA,VA
Special Listing Condition Standard
Read Less Info
Want to know what your home might be worth? Contact us for a FREE valuation!

Our team is ready to help you sell your home for the highest possible price ASAP

Bought with Jeffrey DePiano • RE/MAX Properties - Newtown
Get More Information



