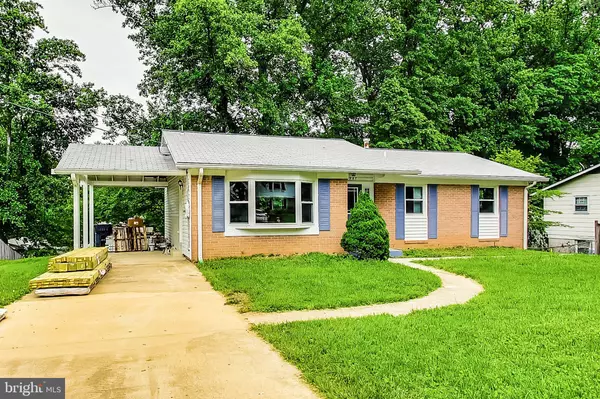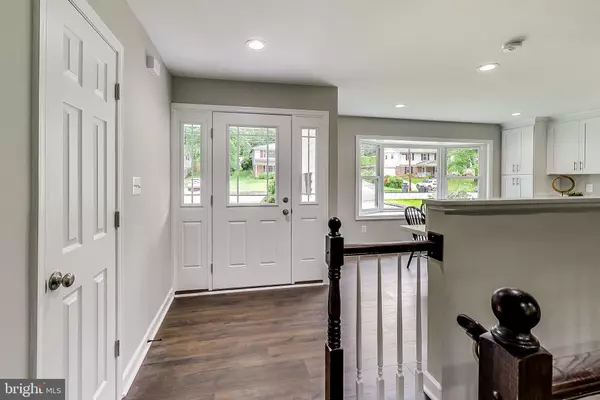For more information regarding the value of a property, please contact us for a free consultation.
Key Details
Sold Price $773,000
Property Type Single Family Home
Sub Type Detached
Listing Status Sold
Purchase Type For Sale
Square Footage 2,548 sqft
Price per Sqft $303
Subdivision Keene Mill Manor
MLS Listing ID VAFX2058370
Sold Date 06/30/22
Style Raised Ranch/Rambler,Ranch/Rambler
Bedrooms 4
Full Baths 3
HOA Y/N N
Abv Grd Liv Area 1,324
Originating Board BRIGHT
Year Built 1963
Annual Tax Amount $6,950
Tax Year 2021
Lot Size 10,500 Sqft
Acres 0.24
Property Description
**OFFERS DUE SUNDAY 6PM** This updated 4 bed, 3 bath home is guaranteed to impress, offering a sprawling open style floor plan everyone is certain to enjoy! Quaint curb appeal greets upon arrival to this amazing residence that makes coming home a breeze with carport that enters directly into the kitchen for easy unloading of your shopping bags. Luxury vinyl plank floors greet you upon entry and extend throughout both levels, combining with all new lighting throughout and ample windows that also stream in natural light. The formal entry foyer welcomes you home and invites you into the large living room providing ample space to greet and entertain your guests comfortably. The chef in you will adore the bright eat-in kitchen and adjacent formal dining room. This all new kitchen is a shining example of the classic and contemporary meeting in harmonious accord, boasting white maple shaker cabinets, quartz countertops and Samsung stainless appliances. The dining area is the perfect place to eat with family with elegant chandelier adding to the atmosphere. Down the hall are two spacious bedrooms and a hall bath with new vanity, fixtures, porcelain floor and wall tiles, tub, toilet and plumbing. At the end of the hall is the primary suite with ensuite bathroom that feels like you're stepping into a spa, with new vanity, fixtures, porcelain floor and wall tiles, toilet and plumbing. The finished daylight basement offers a terrific space to grow and play with spacious rec room that walks out to a concrete patio, plus laundry room, storage room, bedroom with walk-in closet and full bathroom with new vanity, fixtures, porcelain floor and wall tiles, tub, toilet and plumbing. This gorgeous home furthermore boasts the luxury of new electrical panel and wiring, new HVAC (AC & gas furnace), new 50 gallon gas water heater, all new interior doors and closet doors, new front exterior door and sidelights, as well as 14 x 14 Trex deck, with a private backyard that is fenced and fringed by mature trees that also provide a nice amount of shade to your alfresco experience. HURRY in to see this beautiful home in the highly coveted West Springfield HS district. Treat yourself with an Appointment Today!
**NEW 14'x14' TREX DECK WILL BE COMPLETED SOON
Location
State VA
County Fairfax
Zoning 130
Rooms
Other Rooms Living Room, Dining Room, Primary Bedroom, Bedroom 2, Bedroom 3, Kitchen, Family Room, Breakfast Room, Bedroom 1, Hobby Room, Primary Bathroom, Full Bath
Basement Fully Finished, Outside Entrance, Walkout Level
Main Level Bedrooms 3
Interior
Interior Features Breakfast Area, Entry Level Bedroom, Floor Plan - Open, Formal/Separate Dining Room, Kitchen - Eat-In, Kitchen - Gourmet, Kitchen - Table Space, Recessed Lighting, Upgraded Countertops, Wood Floors, Butlers Pantry, Dining Area, Primary Bath(s), Walk-in Closet(s)
Hot Water Natural Gas
Heating Forced Air
Cooling Central A/C
Flooring Laminate Plank
Equipment Built-In Microwave, Dishwasher, Disposal, Oven/Range - Electric, Refrigerator, Stainless Steel Appliances, Water Heater
Fireplace N
Window Features Double Pane
Appliance Built-In Microwave, Dishwasher, Disposal, Oven/Range - Electric, Refrigerator, Stainless Steel Appliances, Water Heater
Heat Source Natural Gas
Laundry Basement, Hookup, Lower Floor
Exterior
Exterior Feature Deck(s), Patio(s)
Garage Spaces 3.0
Waterfront N
Water Access N
Roof Type Shingle
Accessibility None
Porch Deck(s), Patio(s)
Parking Type Attached Carport, Driveway, On Street
Total Parking Spaces 3
Garage N
Building
Story 2
Foundation Brick/Mortar
Sewer Public Sewer
Water Public
Architectural Style Raised Ranch/Rambler, Ranch/Rambler
Level or Stories 2
Additional Building Above Grade, Below Grade
New Construction N
Schools
Elementary Schools Keene Mill
Middle Schools Irving
High Schools West Springfield
School District Fairfax County Public Schools
Others
Senior Community No
Tax ID 0794 02 0504
Ownership Fee Simple
SqFt Source Assessor
Acceptable Financing Cash, Conventional, FHA, VA
Listing Terms Cash, Conventional, FHA, VA
Financing Cash,Conventional,FHA,VA
Special Listing Condition Standard
Read Less Info
Want to know what your home might be worth? Contact us for a FREE valuation!

Our team is ready to help you sell your home for the highest possible price ASAP

Bought with Heather Fry • Capital Center
Get More Information




