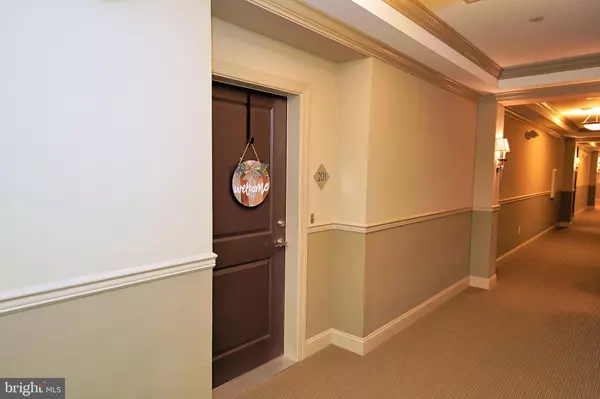For more information regarding the value of a property, please contact us for a free consultation.
Key Details
Sold Price $357,701
Property Type Condo
Sub Type Condo/Co-op
Listing Status Sold
Purchase Type For Sale
Square Footage 1,318 sqft
Price per Sqft $271
Subdivision Washington Twn Ctr
MLS Listing ID NJME2016140
Sold Date 06/30/22
Style Unit/Flat
Bedrooms 2
Full Baths 2
Condo Fees $405/mo
HOA Y/N N
Abv Grd Liv Area 1,318
Originating Board BRIGHT
Year Built 2016
Annual Tax Amount $8,008
Tax Year 2021
Lot Dimensions 0.00 x 0.00
Property Description
Enjoy easy and luxurious living at The Union Lofts in Town Center where you will find this beautiful 6 year young condo with its open floor plan, wood floors, huge windows and 9 foot ceilings. As you enter you will be delighted with the light and bright Kitchen: stainless steel appliances, quartz countertops, ample cabinetry, and expansive center island. Your guests can pull up a stool at the island for meals or have a seat in the Dining Area, then relax in the Living Room. The Primary Bedroom is generously sized and offers 2 large closets and an ensuite bathroom. The second bedroom boasts 2 closets as well, and an adjoining, updated full bathroom. Storage options are multi-fold with an oversized laundry/utility room AND a personal, generously sized storage room on the same floor! The Parking Garage is in the basement of the building and you may take the elevator directly to your floor. At this location, you will want for nothing with shopping and restaurants at your doorstep, just minutes to NJ Turnpike, NJ Transit, Community Parks, Golfing and more. Welcome Home to #201 at The Lofts!
Location
State NJ
County Mercer
Area Robbinsville Twp (21112)
Zoning TC
Rooms
Other Rooms Living Room, Primary Bedroom, Bedroom 2, Kitchen
Main Level Bedrooms 2
Interior
Interior Features Breakfast Area, Combination Kitchen/Dining, Floor Plan - Open, Kitchen - Eat-In, Walk-in Closet(s), Wood Floors, Kitchen - Island, Kitchen - Gourmet
Hot Water Natural Gas
Heating Forced Air
Cooling Central A/C
Equipment Built-In Microwave, Built-In Range, Dishwasher, Dryer, Refrigerator, Stainless Steel Appliances, Washer
Fireplace N
Appliance Built-In Microwave, Built-In Range, Dishwasher, Dryer, Refrigerator, Stainless Steel Appliances, Washer
Heat Source Natural Gas
Laundry Dryer In Unit, Washer In Unit
Exterior
Parking Features Basement Garage, Inside Access
Garage Spaces 1.0
Amenities Available Reserved/Assigned Parking
Water Access N
Accessibility None
Total Parking Spaces 1
Garage Y
Building
Story 1
Unit Features Garden 1 - 4 Floors
Sewer Public Sewer
Water Public
Architectural Style Unit/Flat
Level or Stories 1
Additional Building Above Grade, Below Grade
New Construction N
Schools
Elementary Schools Sharon E.S.
Middle Schools Pond Road Middle
High Schools Robbinsville
School District Robbinsville Twp
Others
Pets Allowed Y
HOA Fee Include Lawn Maintenance,Snow Removal,Trash,Common Area Maintenance,Water
Senior Community No
Tax ID 12-00008-00001 17-C0818
Ownership Condominium
Security Features Intercom,Main Entrance Lock
Special Listing Condition Standard
Pets Allowed Cats OK, Dogs OK
Read Less Info
Want to know what your home might be worth? Contact us for a FREE valuation!

Our team is ready to help you sell your home for the highest possible price ASAP

Bought with J R Steinhauer • Redfin
Get More Information



