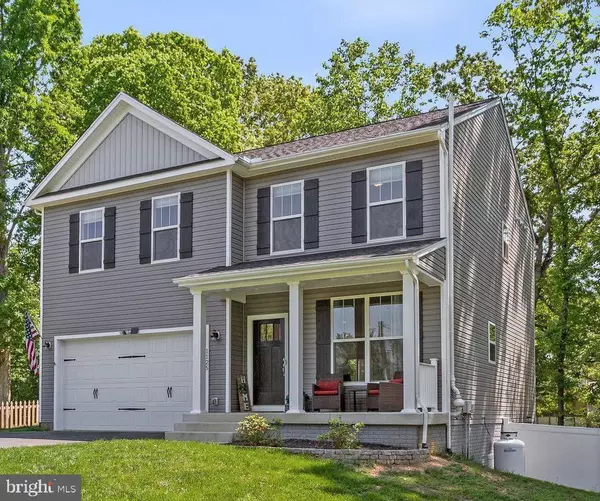For more information regarding the value of a property, please contact us for a free consultation.
Key Details
Sold Price $510,000
Property Type Single Family Home
Sub Type Detached
Listing Status Sold
Purchase Type For Sale
Square Footage 2,200 sqft
Price per Sqft $231
Subdivision Lake Arrowhead
MLS Listing ID VAST2011906
Sold Date 07/05/22
Style Traditional
Bedrooms 4
Full Baths 2
Half Baths 1
HOA Y/N N
Abv Grd Liv Area 2,200
Originating Board BRIGHT
Year Built 2020
Annual Tax Amount $4,211
Tax Year 2021
Lot Size 0.280 Acres
Acres 0.28
Property Description
Tranquility is sitting on this front porch sipping lemonade and watching the sunset. Wake up to a sunshine filled morning with your favorite breakfast beverage on the deck. It's almost new, a beautiful home in the quiet part of Stafford that you want to see in person to truly appreciate all it has to offer. Very nice, neat home sitting behind trees on gentle hill and a short walk to Lake Arrowhead. Welcoming front entry and open floor plan on the main level. The formal dining room flows directly to the spacious family room & fantastic kitchen.
The kitchen is beautifully coordinated with white tile backsplash, granite counters, farmhouse stainless steel sink & appliances, including a gas stove. Ample countertops, center island, white cabinetry and a pantry make this kitchen a delightful place for the chef of the home. Airy tall ceilings, large windows make this open floor plan a great place to relax or entertain.
Hand scraped hardwood floors on the main level, upper stairs and hallway.
Upper level has four bedrooms, the primary suite has full bath & walk in closet, plus 3 more generous sized bedrooms. The large laundry room is on the upper level, so is the 2nd full bath.
Lower level is where you can make your dreams come true by creating your ideal living space. It's already prepped for a full bath & wet bar, has a large sunny window & double doors to walk right out in the back lawn. Extend your living space outdoors with the low maintenance deck or enjoy the privacy fenced back lawn and firepit, perfect for playtime, relaxation or playful pets. Custom shelving in the double car garage, plenty of parking.
No HOA. This home is immaculate with beautiful finishing touches throughout, all new in 2020. Short drive to I95 & Quantico. Interior photos removed to respect homeowners privacy.
Location
State VA
County Stafford
Zoning A2
Direction West
Rooms
Other Rooms Dining Room, Primary Bedroom, Bedroom 2, Bedroom 3, Bedroom 4, Kitchen, Family Room, Breakfast Room, Laundry, Other, Bathroom 2, Primary Bathroom
Basement Unfinished, Interior Access, Outside Entrance, Connecting Stairway, Rough Bath Plumb, Sump Pump, Windows, Walkout Level, Other
Interior
Hot Water Electric
Heating Heat Pump(s), Programmable Thermostat
Cooling Central A/C, Programmable Thermostat
Flooring Hardwood
Equipment Built-In Microwave, Dishwasher, Dryer - Electric, Refrigerator, Stainless Steel Appliances, Washer, Water Heater, Disposal, Stove
Fireplace N
Appliance Built-In Microwave, Dishwasher, Dryer - Electric, Refrigerator, Stainless Steel Appliances, Washer, Water Heater, Disposal, Stove
Heat Source Electric
Laundry Upper Floor
Exterior
Garage Built In, Garage - Front Entry
Garage Spaces 6.0
Waterfront N
Water Access Y
View Lake
Roof Type Composite
Accessibility None
Road Frontage State
Attached Garage 2
Total Parking Spaces 6
Garage Y
Building
Story 3
Foundation Concrete Perimeter, Passive Radon Mitigation
Sewer Septic < # of BR
Water Well
Architectural Style Traditional
Level or Stories 3
Additional Building Above Grade, Below Grade
New Construction N
Schools
School District Stafford County Public Schools
Others
Pets Allowed Y
Senior Community No
Tax ID 8B A 8
Ownership Fee Simple
SqFt Source Estimated
Special Listing Condition Standard
Pets Description No Pet Restrictions
Read Less Info
Want to know what your home might be worth? Contact us for a FREE valuation!

Our team is ready to help you sell your home for the highest possible price ASAP

Bought with Michael J Gillies • EXP Realty, LLC
Get More Information




