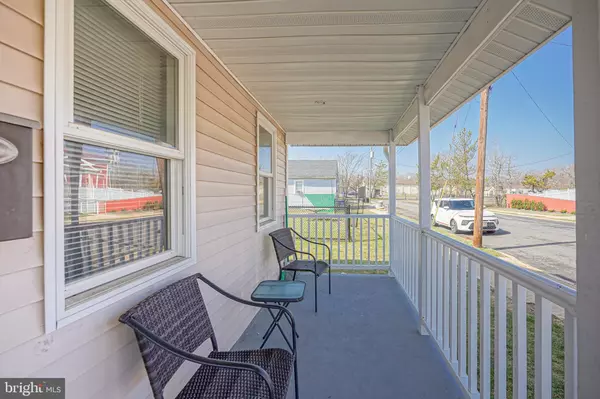For more information regarding the value of a property, please contact us for a free consultation.
Key Details
Sold Price $225,000
Property Type Single Family Home
Sub Type Detached
Listing Status Sold
Purchase Type For Sale
Square Footage 1,299 sqft
Price per Sqft $173
Subdivision None Available
MLS Listing ID NJBL2021262
Sold Date 07/01/22
Style Colonial
Bedrooms 3
Full Baths 1
Half Baths 1
HOA Y/N N
Abv Grd Liv Area 1,299
Originating Board BRIGHT
Year Built 1880
Annual Tax Amount $4,875
Tax Year 2021
Lot Size 4,373 Sqft
Acres 0.1
Lot Dimensions 35.00 x 125.00
Property Description
This 3 bedroom home is located on a quiet street next door to a park and is ready for you to call it HOME! The covered front porch is a great place to sit and unwind from the day. Upon entry, neutral paint and flooring flow throughout the main level. The living and dining rooms have an open concept flow with space for the whole family to hang out. Beyond the dining room, the spacious eat-in kitchen can be found in the rear of the home. A half bathroom and laundry room complete the main level. Upstairs, there are 3 bedrooms, all of which are very spacious. The full bathroom is located in the hall, easily accessible by all bedrooms. A finished 3rd floor offers a great bonus room with endless potential. The basement is great for storage. Outside, the backyard is fully fenced and excellent for upcoming summer weather! Don't miss out on this great home!
Location
State NJ
County Burlington
Area Mount Holly Twp (20323)
Zoning R3
Rooms
Other Rooms Living Room, Dining Room, Primary Bedroom, Bedroom 2, Kitchen, Bedroom 1, Other
Basement Daylight, Partial, Drainage System
Interior
Interior Features Kitchen - Eat-In
Hot Water Natural Gas
Heating Forced Air
Cooling Central A/C
Fireplace N
Heat Source Natural Gas
Laundry Main Floor
Exterior
Exterior Feature Porch(es)
Water Access N
Accessibility None
Porch Porch(es)
Garage N
Building
Story 2
Foundation Block
Sewer Public Sewer
Water Public
Architectural Style Colonial
Level or Stories 2
Additional Building Above Grade, Below Grade
New Construction N
Schools
School District Rancocas Valley Regional Schools
Others
Senior Community No
Tax ID 23-00134 01-00041 01
Ownership Fee Simple
SqFt Source Assessor
Special Listing Condition Standard
Read Less Info
Want to know what your home might be worth? Contact us for a FREE valuation!

Our team is ready to help you sell your home for the highest possible price ASAP

Bought with Christopher L. Twardy • BHHS Fox & Roach-Mt Laurel
Get More Information




