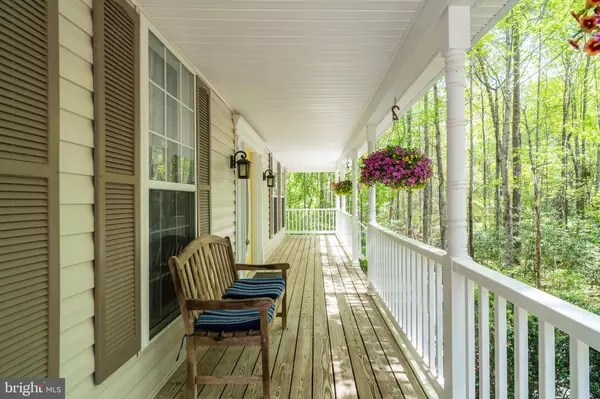For more information regarding the value of a property, please contact us for a free consultation.
Key Details
Sold Price $620,000
Property Type Single Family Home
Sub Type Detached
Listing Status Sold
Purchase Type For Sale
Square Footage 3,182 sqft
Price per Sqft $194
Subdivision Windsor Forest
MLS Listing ID VAST2011474
Sold Date 06/15/22
Style Colonial
Bedrooms 4
Full Baths 3
Half Baths 1
HOA Fees $4/ann
HOA Y/N Y
Abv Grd Liv Area 2,506
Originating Board BRIGHT
Year Built 1996
Annual Tax Amount $3,676
Tax Year 2021
Lot Size 3.255 Acres
Acres 3.26
Property Description
Come see this beautiful house with all it has to offer, and while you are here you just might fall in love with the land. Gorgeous 3.26 beautiful acres with mature trees and gently rolling terrain. A glorious country front porch and secluded back deck offers a paradise for those who enjoy spending time in the great outdoors. --- The home itself offers a kitchen to die for... you will love it. Beautiful gleaming flooring, bright and airy kitchen with white cabinets, and it opens to the family room. It would be easy to imagine the daydreaming that takes place while standing at the kitchen sink gazing out the window into the vista that is the backyard. A super spacious primary suite with a massive walk-in closet and huge primary bath, plus 3 additional bedrooms complete the upper level. Add in a mostly finished walk-out level basement with a full bath, you have a super spacious, well rounded and modern home on a gorgeous wooded lot. You will want to see this home today!
Location
State VA
County Stafford
Zoning A2
Rooms
Basement Partially Finished, Outside Entrance, Interior Access, Walkout Level
Interior
Interior Features Kitchen - Table Space, Carpet, Ceiling Fan(s), Family Room Off Kitchen, Formal/Separate Dining Room, Kitchen - Gourmet, Primary Bath(s), Soaking Tub, Stall Shower, Tub Shower, Walk-in Closet(s), Wood Floors
Hot Water Bottled Gas
Heating Forced Air
Cooling Central A/C
Fireplaces Number 1
Equipment Built-In Microwave, Dryer, Washer, Dishwasher, Freezer, Refrigerator, Icemaker, Oven/Range - Electric, Oven - Double
Fireplace Y
Appliance Built-In Microwave, Dryer, Washer, Dishwasher, Freezer, Refrigerator, Icemaker, Oven/Range - Electric, Oven - Double
Heat Source Propane - Owned
Exterior
Exterior Feature Deck(s), Porch(es)
Garage Garage - Side Entry, Garage Door Opener
Garage Spaces 2.0
Waterfront N
Water Access N
View Trees/Woods
Accessibility None
Porch Deck(s), Porch(es)
Parking Type Attached Garage
Attached Garage 2
Total Parking Spaces 2
Garage Y
Building
Story 3
Foundation Other
Sewer Septic Exists
Water Well
Architectural Style Colonial
Level or Stories 3
Additional Building Above Grade, Below Grade
New Construction N
Schools
Elementary Schools Rockhill
Middle Schools A.G. Wright
High Schools Mountain View
School District Stafford County Public Schools
Others
Senior Community No
Tax ID 18N 2 19
Ownership Fee Simple
SqFt Source Assessor
Special Listing Condition Standard
Read Less Info
Want to know what your home might be worth? Contact us for a FREE valuation!

Our team is ready to help you sell your home for the highest possible price ASAP

Bought with Margaret D Withers • Long & Foster Real Estate, Inc.
Get More Information




