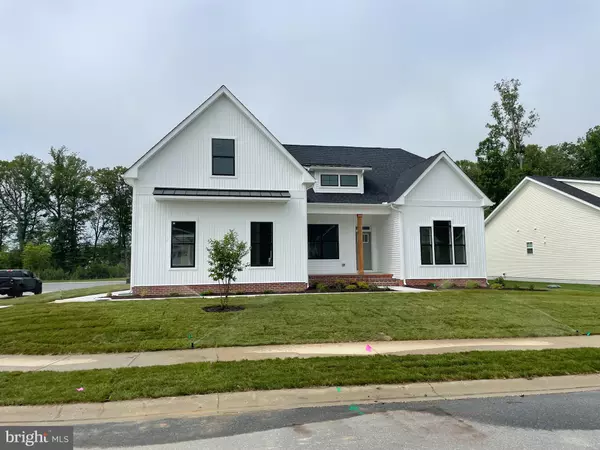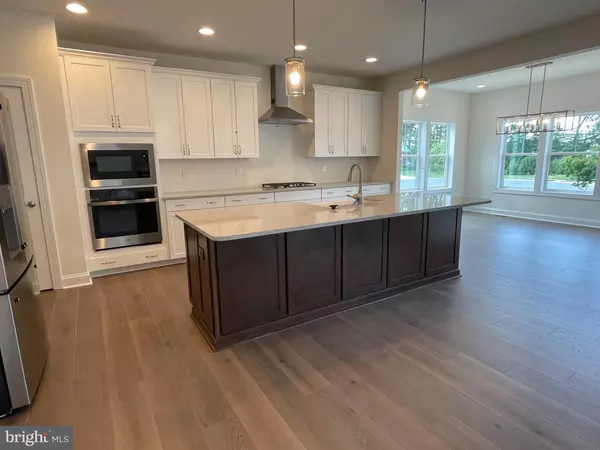For more information regarding the value of a property, please contact us for a free consultation.
Key Details
Sold Price $620,000
Property Type Single Family Home
Sub Type Detached
Listing Status Sold
Purchase Type For Sale
Square Footage 2,899 sqft
Price per Sqft $213
Subdivision Bay Pines
MLS Listing ID DESU2022518
Sold Date 07/12/22
Style Coastal
Bedrooms 4
Full Baths 3
HOA Fees $16
HOA Y/N Y
Abv Grd Liv Area 2,899
Originating Board BRIGHT
Year Built 2022
Annual Tax Amount $122
Tax Year 2021
Lot Size 8,276 Sqft
Acres 0.19
Lot Dimensions 79.00 x 100.00
Property Description
Brand New, move in ready Juliet model by Delaware custom home builder of the year, Capstone Homes! This is the final lot remaining in the sought after 35 home community of Bay Pines. Bay Pines is located just minutes from the Delaware Beaches, incredible golfing, shopping and fine dining. This Juliet model boasts various upgrades which include; unfinished basement, second story with bonus room, additional morning room off of kitchen, gourmet kitchen with quartz counter tops, gas fireplace with shiplap, vaulted ceiling in family room among many others! Don't miss out on this rare opportunity to own a brand new move in ready home in beautiful Lewes, Delaware!
Location
State DE
County Sussex
Area Indian River Hundred (31008)
Zoning AR-1
Rooms
Basement Full
Main Level Bedrooms 3
Interior
Interior Features Floor Plan - Open, Kitchen - Gourmet, Kitchen - Island, Recessed Lighting, Sprinkler System, Walk-in Closet(s)
Hot Water Tankless
Heating Heat Pump(s)
Cooling Central A/C
Fireplaces Number 1
Fireplaces Type Gas/Propane
Equipment Built-In Microwave, Cooktop, Dishwasher, Range Hood, Refrigerator
Fireplace Y
Appliance Built-In Microwave, Cooktop, Dishwasher, Range Hood, Refrigerator
Heat Source Propane - Leased
Exterior
Exterior Feature Patio(s)
Parking Features Garage Door Opener, Garage - Side Entry
Garage Spaces 4.0
Utilities Available Propane, Cable TV Available
Water Access N
Roof Type Asphalt
Accessibility 48\"+ Halls
Porch Patio(s)
Road Frontage Private
Attached Garage 2
Total Parking Spaces 4
Garage Y
Building
Story 3
Foundation Concrete Perimeter
Sewer Public Sewer
Water Private/Community Water
Architectural Style Coastal
Level or Stories 3
Additional Building Above Grade, Below Grade
Structure Type 9'+ Ceilings,Vaulted Ceilings
New Construction Y
Schools
School District Cape Henlopen
Others
Senior Community No
Tax ID 234-12.00-358.00
Ownership Fee Simple
SqFt Source Assessor
Horse Property N
Special Listing Condition Standard
Read Less Info
Want to know what your home might be worth? Contact us for a FREE valuation!

Our team is ready to help you sell your home for the highest possible price ASAP

Bought with Brent M Reed • Cape Realty
Get More Information



