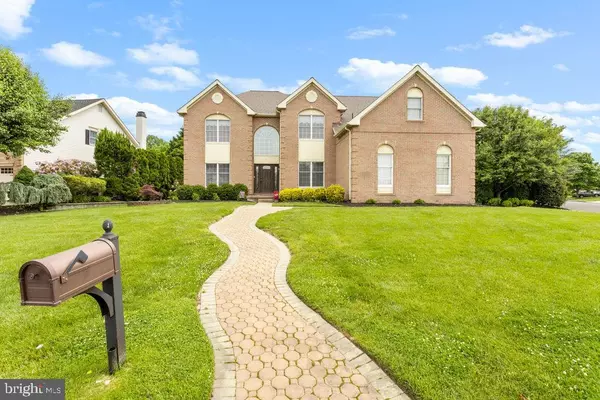For more information regarding the value of a property, please contact us for a free consultation.
Key Details
Sold Price $910,000
Property Type Single Family Home
Sub Type Detached
Listing Status Sold
Purchase Type For Sale
Square Footage 3,594 sqft
Price per Sqft $253
Subdivision Moorestown Hunt
MLS Listing ID NJBL2026272
Sold Date 07/15/22
Style Colonial
Bedrooms 4
Full Baths 4
Half Baths 1
HOA Y/N N
Abv Grd Liv Area 3,594
Originating Board BRIGHT
Year Built 1997
Annual Tax Amount $18,220
Tax Year 2021
Lot Size 0.520 Acres
Acres 0.52
Lot Dimensions 0.00 x 0.00
Property Description
Welcome to this stunning brick-front home located in desirable Moorestown Hunt. This expanded Cornell model has so much to offer. The home features 4 Bedrooms and 4.5 Baths with an oversized 3 car garage with side entrance. The fully finished basement has a gym, media area, extra bedroom or office, a beautiful bar with plenty of seating for entertaining and full bathroom. The two story foyer is an inviting opening to the study with built-in bookcases or the formal living room leading to the dining room with hardwood flooring in these areas. When entering the kitchen you will notice the island and the granite countertops and plenty of cabinets for your storage needs. The Kitchen and breakfast area over look the expanded family room with skylights, vaulted ceiling and gas fireplace. The skylights were just replaced last week when they installed the New Roof. The breakfast area also goes out to the large deck and private yard. This property sits on a premium corner lot. The master suite has a large walk-in closet private bathroom with stall shower and soaking tub. Two of the spacious bedrooms have a Jack and Jill bathroom. The other bedroom has a full bathroom. All the bedrooms have ample closet space, ceiling fans and tons of natural light. The community offer a downtown with plenty of restaurants and shopping. Easy access to all major highways. Must See!!
Location
State NJ
County Burlington
Area Moorestown Twp (20322)
Zoning RES
Rooms
Other Rooms Living Room, Dining Room, Primary Bedroom, Bedroom 2, Bedroom 3, Bedroom 4, Kitchen, Game Room, Family Room, Study, Exercise Room, Laundry, Media Room
Basement Full, Fully Finished
Interior
Interior Features Skylight(s), Additional Stairway, Breakfast Area, Bar, Ceiling Fan(s), Dining Area, Family Room Off Kitchen, Floor Plan - Open, Formal/Separate Dining Room, Kitchen - Eat-In, Kitchen - Island, Recessed Lighting, Stall Shower, Store/Office, Upgraded Countertops, Walk-in Closet(s), Window Treatments
Hot Water Natural Gas
Heating Forced Air
Cooling Central A/C
Flooring Wood, Tile/Brick, Carpet
Fireplaces Number 1
Fireplaces Type Gas/Propane
Equipment Dishwasher, Disposal, Built-In Microwave, Oven/Range - Gas
Furnishings No
Fireplace Y
Appliance Dishwasher, Disposal, Built-In Microwave, Oven/Range - Gas
Heat Source Natural Gas
Laundry Main Floor
Exterior
Exterior Feature Deck(s)
Garage Garage Door Opener, Additional Storage Area, Inside Access, Oversized
Garage Spaces 6.0
Waterfront N
Water Access N
Roof Type Pitched,Shingle
Accessibility None
Porch Deck(s)
Attached Garage 3
Total Parking Spaces 6
Garage Y
Building
Story 2
Foundation Concrete Perimeter
Sewer Public Sewer
Water Public
Architectural Style Colonial
Level or Stories 2
Additional Building Above Grade, Below Grade
Structure Type Dry Wall
New Construction N
Schools
High Schools Moorestown H.S.
School District Moorestown Township Public Schools
Others
Senior Community No
Tax ID 22-08900-00022
Ownership Fee Simple
SqFt Source Estimated
Security Features Carbon Monoxide Detector(s),Smoke Detector
Acceptable Financing Conventional, Cash
Horse Property N
Listing Terms Conventional, Cash
Financing Conventional,Cash
Special Listing Condition Standard
Read Less Info
Want to know what your home might be worth? Contact us for a FREE valuation!

Our team is ready to help you sell your home for the highest possible price ASAP

Bought with Nikunj N Shah • Long & Foster Real Estate, Inc.
Get More Information




