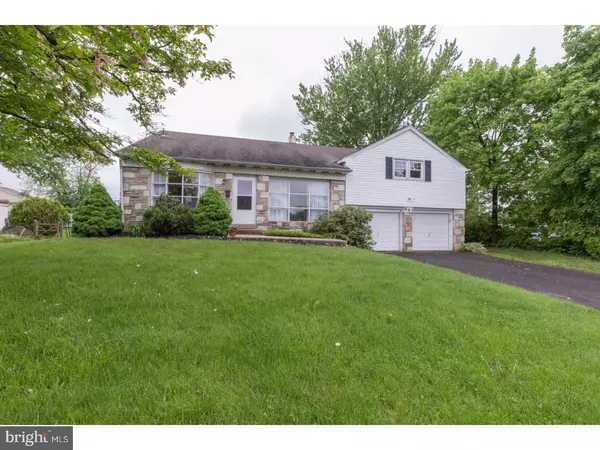For more information regarding the value of a property, please contact us for a free consultation.
Key Details
Sold Price $314,900
Property Type Single Family Home
Sub Type Detached
Listing Status Sold
Purchase Type For Sale
Square Footage 2,080 sqft
Price per Sqft $151
Subdivision Meadow Wood
MLS Listing ID 1001526342
Sold Date 06/22/18
Style Colonial,Split Level
Bedrooms 4
Full Baths 2
Half Baths 1
HOA Y/N N
Abv Grd Liv Area 2,080
Originating Board TREND
Year Built 1958
Annual Tax Amount $4,989
Tax Year 2018
Lot Size 0.288 Acres
Acres 0.29
Lot Dimensions 75X167
Property Description
Great opportunity to own a 4 Bdrm. 2/1 Ba. single family home in Warminster. Located on a quiet street this home has so much to offer. Enter into a light filled and open Living Room and Dining Room with vaulted ceilings and large Bay window. Walk-through to the spaciuos Kitchen and Breakfast Room that has a built-in desk, double oven and lots of cabinets. Downstairs the Family Room boasts a gas stone surround fireplace, Pergo flooring and opens to the patio. There is an ample sized Laundry Room with half Bath also on this level. Upstairs the Main Bedroom has its own bath and there are 3 nice sized additional Bedrooms with large closets and a hall Bath. While most rooms are carpeted there is hardwood underneath that can easily be exposed and refinished. Very nice floorplan and one of the larger homes built in this community. The backyard is open, large and fenced. There is a covered patio perfect for outdoor dining. Additionally there is a 2 car garage. With some small touches this home will be nicely brought up to date. Seller encourages inspections however it is being sold "As Is". Buyer will be responsible for Township U&O.
Location
State PA
County Bucks
Area Warminster Twp (10149)
Zoning R2
Rooms
Other Rooms Living Room, Dining Room, Primary Bedroom, Bedroom 2, Bedroom 3, Kitchen, Family Room, Bedroom 1, Laundry, Attic
Basement Partial
Interior
Interior Features Primary Bath(s), Ceiling Fan(s), Kitchen - Eat-In
Hot Water Natural Gas
Heating Gas, Forced Air
Cooling Central A/C
Flooring Wood, Fully Carpeted, Vinyl
Fireplaces Number 1
Fireplaces Type Stone, Gas/Propane
Equipment Oven - Double
Fireplace Y
Window Features Bay/Bow
Appliance Oven - Double
Heat Source Natural Gas
Laundry Lower Floor
Exterior
Exterior Feature Patio(s)
Garage Spaces 4.0
Waterfront N
Water Access N
Roof Type Shingle
Accessibility None
Porch Patio(s)
Parking Type Attached Garage
Attached Garage 2
Total Parking Spaces 4
Garage Y
Building
Story Other
Foundation Brick/Mortar
Sewer Public Sewer
Water Public
Architectural Style Colonial, Split Level
Level or Stories Other
Additional Building Above Grade
Structure Type Cathedral Ceilings
New Construction N
Schools
High Schools William Tennent
School District Centennial
Others
Senior Community No
Tax ID 49-040-373
Ownership Fee Simple
Read Less Info
Want to know what your home might be worth? Contact us for a FREE valuation!

Our team is ready to help you sell your home for the highest possible price ASAP

Bought with Nicholas ` Millevoi • BHHS Fox & Roach-Center City Walnut
Get More Information




