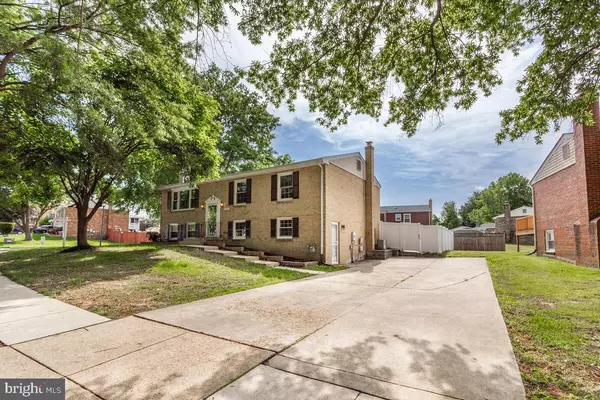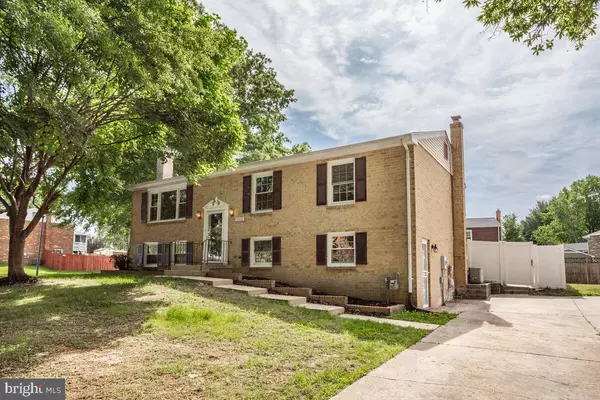For more information regarding the value of a property, please contact us for a free consultation.
Key Details
Sold Price $400,000
Property Type Single Family Home
Sub Type Detached
Listing Status Sold
Purchase Type For Sale
Square Footage 2,216 sqft
Price per Sqft $180
Subdivision Boniwood
MLS Listing ID MDPG2040970
Sold Date 07/22/22
Style Split Foyer
Bedrooms 4
Full Baths 3
HOA Fees $44/mo
HOA Y/N Y
Abv Grd Liv Area 1,216
Originating Board BRIGHT
Year Built 1984
Annual Tax Amount $4,623
Tax Year 2022
Lot Size 8,273 Sqft
Acres 0.19
Property Description
BACK ON THE MARKET but won't be for long!! Schedule your showing today! The buyer was unable to perform!
This must-see beautiful, newly renovated 4 bedroom, 3 bathroom, corner-lot home is located in the sought-after Boniwood Community. Upgrades include brand new carpet, new windows, a sunlit kitchen with a beautiful bay window, stainless steel appliances, granite countertops & stylish cabinetry. The freshly painted upper level includes a separate living & dining room, 3 bedrooms, 2 full baths, a hardwood hallway, steps, and a foyer. The handicap-accessible lower level includes a beautiful custom office/bedroom/in-law suite/media room with a separate entrance; a spacious freshly painted rec room, another full bath, & a bright, open laundry room with a Maytag washer & dryer. The brickwork patio and 6-foot white vinyl privacy fence complete the perfect home for its new buyer(s). Neighborhood amenities include hiking & biking trails, a community clubhouse & park. Perfectly located near the following:
-15 minutes to Joint Base Andrews and 30 Minutes to JBAB
-25 minutes to Premier Destinations including National Harbor, MGM, and Tanger Outlets
-10 minutes to MetroRail (Branch Avenue Green Line) just 10 minutes away.
-Cosca Park & Clearwater Nature Center (a short walk away)
-Nearby local schools and private schools within minutes, including Grace Brethren Christian School
-Nearby Tennis Courts, Hiking/Biking Trails, Playground & Picnic Areas
Location
State MD
County Prince Georges
Zoning RS
Rooms
Other Rooms Living Room, Dining Room, Kitchen, Family Room
Basement Fully Finished, Improved
Main Level Bedrooms 3
Interior
Interior Features Attic, Kitchen - Table Space, Dining Area, Built-Ins, Upgraded Countertops, Crown Moldings, Window Treatments, Primary Bath(s), Wood Floors, Floor Plan - Traditional, Kitchen - Eat-In
Hot Water 60+ Gallon Tank
Heating Hot Water
Cooling Central A/C
Fireplaces Number 1
Fireplaces Type Equipment, Fireplace - Glass Doors, Heatilator, Mantel(s), Screen
Equipment Washer/Dryer Hookups Only, Cooktop, Dishwasher, Disposal, Dryer, Energy Efficient Appliances, Exhaust Fan, Icemaker, Instant Hot Water, Microwave, Oven - Self Cleaning, Oven/Range - Gas, Range Hood, Refrigerator, Washer
Fireplace Y
Appliance Washer/Dryer Hookups Only, Cooktop, Dishwasher, Disposal, Dryer, Energy Efficient Appliances, Exhaust Fan, Icemaker, Instant Hot Water, Microwave, Oven - Self Cleaning, Oven/Range - Gas, Range Hood, Refrigerator, Washer
Heat Source Natural Gas
Exterior
Garage Spaces 2.0
Water Access N
Accessibility Other
Total Parking Spaces 2
Garage N
Building
Story 2
Foundation Brick/Mortar, Block, Slab
Sewer Public Sewer
Water Public
Architectural Style Split Foyer
Level or Stories 2
Additional Building Above Grade, Below Grade
New Construction N
Schools
School District Prince George'S County Public Schools
Others
Pets Allowed Y
Senior Community No
Tax ID 17090921874
Ownership Fee Simple
SqFt Source Assessor
Acceptable Financing Cash, Conventional, FHA, VA
Listing Terms Cash, Conventional, FHA, VA
Financing Cash,Conventional,FHA,VA
Special Listing Condition Standard
Pets Allowed No Pet Restrictions
Read Less Info
Want to know what your home might be worth? Contact us for a FREE valuation!

Our team is ready to help you sell your home for the highest possible price ASAP

Bought with Celestine M Porter • Keller Williams Preferred Properties
Get More Information



