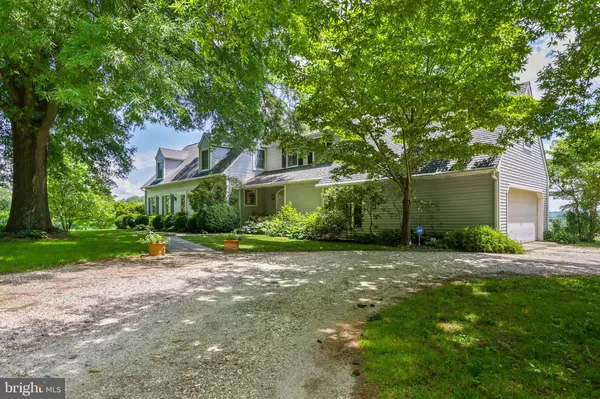For more information regarding the value of a property, please contact us for a free consultation.
Key Details
Sold Price $829,000
Property Type Single Family Home
Sub Type Detached
Listing Status Sold
Purchase Type For Sale
Square Footage 3,474 sqft
Price per Sqft $238
Subdivision None Available
MLS Listing ID MDHR2011296
Sold Date 07/29/22
Style Colonial
Bedrooms 5
Full Baths 2
Half Baths 1
HOA Y/N N
Abv Grd Liv Area 3,474
Originating Board BRIGHT
Year Built 1975
Annual Tax Amount $3,636
Tax Year 2021
Lot Size 16.110 Acres
Acres 16.11
Property Description
LOOKING FOR A GET AWAY TO THE COUNTRY LIFE, A MILE OFF THE BEATEN PATH? HILL TOP LOCATION WITH 33 WINDOWS TO WATCH THE WEATHER MOVING UP AND DOWN THE DEER CREEK VALLEY. THE CUSTOM BUILT FARMHOUSE OF WINDOWS AND LIGHT HAS VIEWS OUT EVERY WINDOW. UPDATES INCLUDE, KITCHEN IN 2016, QUARTZITE COUNTERTOPS, LARGE BUTCHER BLOCK ISLAND, EASILY SEATS 4. BATH UPDATED IN 2021 WITH WALK-IN TILE SHOWER, VANITY, MARBLE TOP, HEXAGONAL FLOOR TILE. SECOND BATH IN 2015 WITH WITH FULL SIZE TUB, TILE AND GLASS BLOCK SURROUND AS WELL AS LAUNDRY MOVED TO SECOND LEVEL BATH. HVAC IN 2018, ROOF IN 2006 WITH LIFETIME SHINGLES. THE 25' X 25' GREAT ROOM WITH FIREPLACE AND LOTS OF WINDOWS, IDEAL FOR LARGE GROUP PARTIES. THE 23' X 17' DINNING ROOM CAN ACCOMADATE THAT 12 SEAT DINNING ROOM TABLE. SHELVING AND BOOKCASES ABOUND IN THIS HOUSE, IDEAL FOR DECORATING AND DISPLAY. 40' X 10' SCREENED PORCH FACES SOUTH FOR WARM SPRING AND FALL ENTERTAINING. OFF THE PORCH IS A PAVER PATIO WITH STONE FIRE PIT MADE FROM STONES HARVESTED OFF THE FARM. NEVER TIRE OF THE 360' DEER CREEK VALLEY VIEW THAT CHANGES WITH THE SEASONS. GREAT SET-UP FOR HORSES OR OTHER ANIMALS WITH ESTABLISHED GRASS FIELD JUST NEEDS FENCING. SOUTH FACING SLOPE IS IDEAL FOR OTHER CROPS AS WELL. 52' X 32' POLE BARN WITH CONCRETE FLOOR, SLIDING DOORS, ELECTRIC, AND SECOND LEVEL STORAGE. NOT VISABLE FROM THE ROAD. PLEASE DO NOT DRIVE UP MILE LONG SHARED DRIVE WITHOUT AN APPOINTMENT AND ACCOMPANIED BY YOUR AGENT.
Location
State MD
County Harford
Zoning AG
Direction North
Rooms
Other Rooms Living Room, Dining Room, Primary Bedroom, Bedroom 2, Bedroom 3, Bedroom 4, Bedroom 5, Kitchen, Library, Foyer, Breakfast Room, Mud Room, Bathroom 2, Primary Bathroom, Half Bath, Screened Porch
Basement Full, Unfinished, Walkout Stairs, Space For Rooms, Side Entrance, Outside Entrance, Interior Access, Connecting Stairway
Interior
Interior Features Attic, Dining Area, Family Room Off Kitchen, Floor Plan - Traditional, Formal/Separate Dining Room, Kitchen - Efficiency, Kitchen - Island, Bathroom - Tub Shower, Upgraded Countertops, Window Treatments, Wood Floors, Wet/Dry Bar, Carpet
Hot Water Electric
Cooling Central A/C, Ceiling Fan(s), Zoned
Flooring Hardwood, Partially Carpeted
Fireplaces Number 2
Fireplaces Type Screen, Wood, Mantel(s)
Equipment Dryer, Dryer - Electric, Dishwasher, Freezer, Icemaker, Oven/Range - Gas, Oven - Single, Refrigerator, Washer, Water Heater
Fireplace Y
Window Features Double Pane,Screens
Appliance Dryer, Dryer - Electric, Dishwasher, Freezer, Icemaker, Oven/Range - Gas, Oven - Single, Refrigerator, Washer, Water Heater
Heat Source Oil
Laundry Upper Floor, Washer In Unit, Has Laundry, Dryer In Unit
Exterior
Exterior Feature Porch(es), Patio(s), Breezeway, Screened
Garage Additional Storage Area, Garage - Side Entry, Garage Door Opener, Inside Access, Oversized
Garage Spaces 8.0
Utilities Available Phone Available, Propane, Under Ground
Amenities Available None
Waterfront N
Water Access N
View Panoramic, Scenic Vista, Valley
Roof Type Architectural Shingle,Asphalt
Street Surface Tar and Chip
Accessibility None
Porch Porch(es), Patio(s), Breezeway, Screened
Road Frontage City/County
Attached Garage 2
Total Parking Spaces 8
Garage Y
Building
Lot Description Backs to Trees, Cleared, Front Yard, Not In Development, Partly Wooded, Unrestricted, Secluded, Rural, SideYard(s), Rear Yard, Private, Premium, Landscaping, Open
Story 3
Foundation Block
Sewer Septic Exists
Water Well
Architectural Style Colonial
Level or Stories 3
Additional Building Above Grade, Below Grade
Structure Type Dry Wall
New Construction N
Schools
School District Harford County Public Schools
Others
Pets Allowed Y
HOA Fee Include None
Senior Community No
Tax ID 1305004934
Ownership Fee Simple
SqFt Source Assessor
Acceptable Financing Farm Credit Service, Conventional, Cash
Horse Property Y
Horse Feature Horses Allowed
Listing Terms Farm Credit Service, Conventional, Cash
Financing Farm Credit Service,Conventional,Cash
Special Listing Condition Standard
Pets Description No Pet Restrictions
Read Less Info
Want to know what your home might be worth? Contact us for a FREE valuation!

Our team is ready to help you sell your home for the highest possible price ASAP

Bought with Cory James Cianfarini • Coldwell Banker Realty
Get More Information




